I think one of the most surprising things, at least to me, about owning a home, is the constant reevaluation of how you’re using a space. I know not everyone does this; some people are happy to get their home just the way they want it and keep it that way. I think that’s fine! If you love your space, and it brings you comfort, and it works for your family, and you never want it changed, more power to you. That’s why it’s yours!
However, Pete and I don’t work that way. I can’t count how many changes we’ve made to this house, or even accurately say how many times we’ve moved our bed from room to room. We are constantly trying to make our place work better for us. I’m not sure if it’s obsession with perfection (don’t think so), inability to sit still (more likely, at least for me), or just that we’re both kind of creative types, but we are constantly tinkering with our layout, our furniture, our colors, or in the case of this week, the number of porches attached to the house.

This house has a total of four porches for four exterior doors. There’s the big front porch, which we’re ALMOST done renovating, two side porches, and a porch on the back walkway.
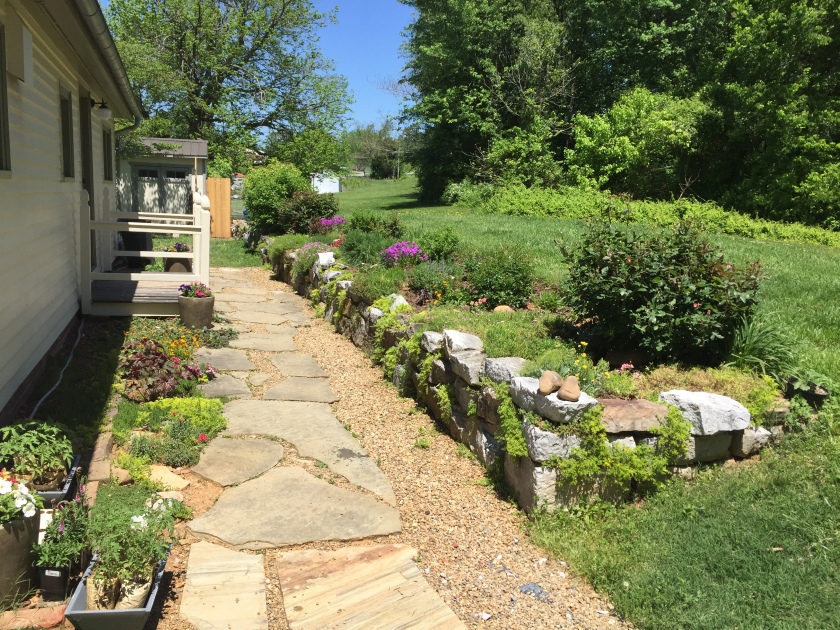
I should correct the above statement, because as of just a couple of days ago, it had four porches. Now it has three. We’ve ripped one off and are replacing it with a stone patio.
We use the side yard a lot. It’s fenced, which gives me an opportunity to control the Boy, the ducks, and the dog, and it’s flat- the only part of our yard that really meets that criteria. Here’s a picture of the yard a couple years ago when I was working on a couple projects, and a picture of the (no longer existent) porch.
This porch was useful to us, but as you can see, it was a little small for our table and chairs. That’s exacerbated now by the fact that the Boy likes to eat dinner outside, so we need space for a third chair. Additionally, it made the small side yard seem smaller because it was a second level up from the ground. And finally, mowing the side yard was difficult for Peter, since he had to work in a confined space around the porch and garden. This is the new plan:

We bought 1600 lbs. of flagstone and plan to bury them enough to make it easy to slide the mower over the top of the patio. The privet bushes will get moved, and the patio will extend all the way to the side of the house, curving in toward the house as it goes away from the door. Peter has been digging all week, and he picked up some pea gravel this morning, so once it has been graded and the stones laid, we’ll fill it in to look very similar to the back walkway.
There were a couple other advantages to removing a porch. The first is maintenance-related. Our porches, because of the hot, wet Tennessee weather, require painting yearly. I’m the porch painter, so I’ll be glad to have one fewer porch to maintain. Additionally, I am pretty particular about keeping consistency in landscaping materials, and I’m excited the flagstone walkway that goes around the back of the house will now wrap around to the side yard.
This project will probably go a long way this week/weekend, so I’ll update you next week on it! Hopefully we’ll be sitting out on the patio, sipping sangria and plotting our next move very soon!
Just a couple other photos to show how much non-blogged work has happened lately! I moved a ton of hosta plants from my bursting hosta bed down to the little cedar tree at the bottom of our drive. As in, I dug them up, trekked down the yard with 2-3, planted them, walked back up, and brought back more. And then lugged buckets of water down to water them in. It was brutal, but a good reason to skip the gym once last week.
This little garden has our historical marker in it, and I’m excited for the hosta to get acclimated and fill in to create a really pretty little bed!

I had even more hostas to split, so the other tree at the base of the yard got some, too, but they’re big and droopy and needing to acclimate and then get trimmed back so they can put on some new, strong stems.

A lot of the goal here is simplifying mowing around the lower-limbed trees. Pete has to get under here with the riding mower, and a hosta bed means he can just do it in one turn without smacking his eyeball on a cedar limb. Never underestimate the impact of nicely-landscaped trees in your yard. If we stay here for many more years, I expect I’ll have little beds like this around most of our trees. It’s pretty and makes for easy yard upkeep. Just a yearly application of mulch to keep the weeds back and you’re good to go!
Alright, I think that’s the run of it. I’m pretty proud of how the property is looking this year! I think we’ve taken it a long way, and I’m excited to see how much more functional and pretty our side yard is with a stone patio.
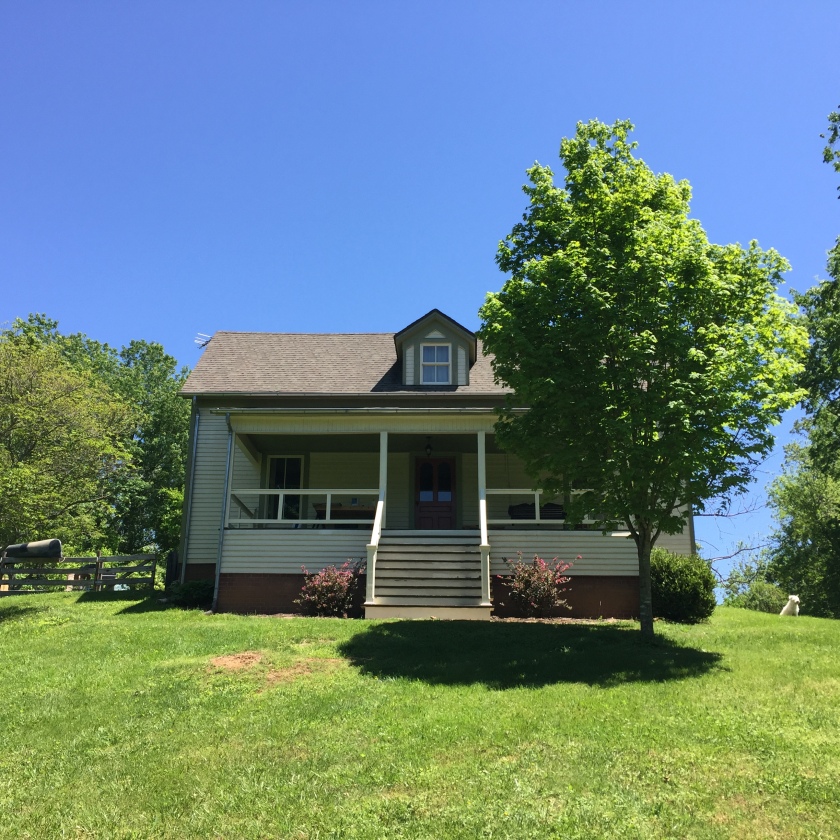
Such a pretty, sweet old lady.
All the best, guys!!


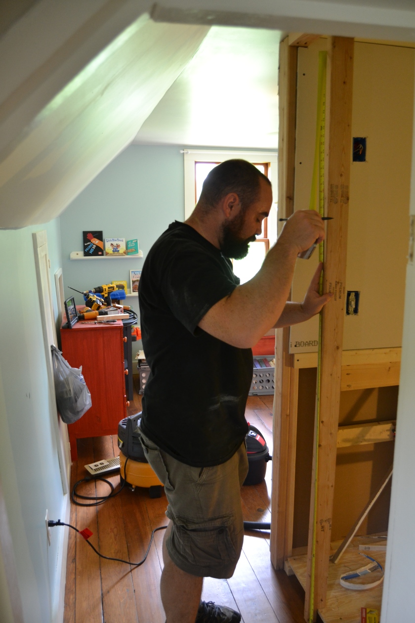
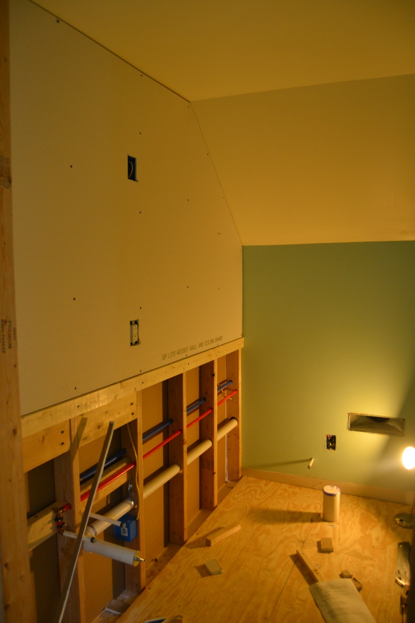








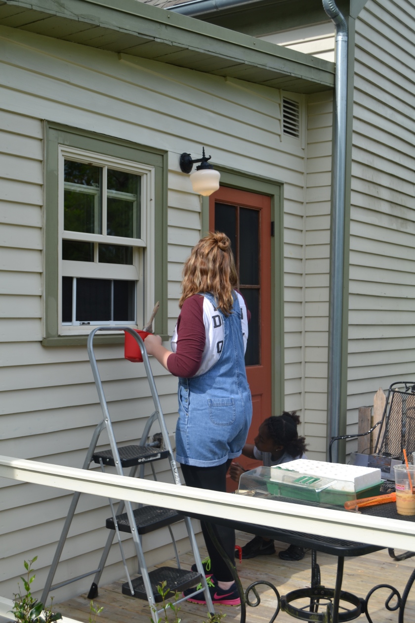



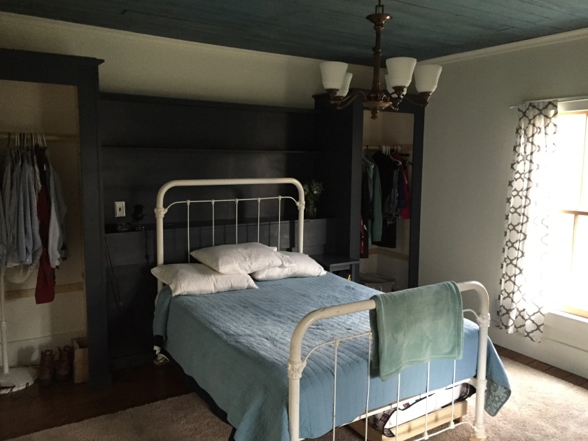



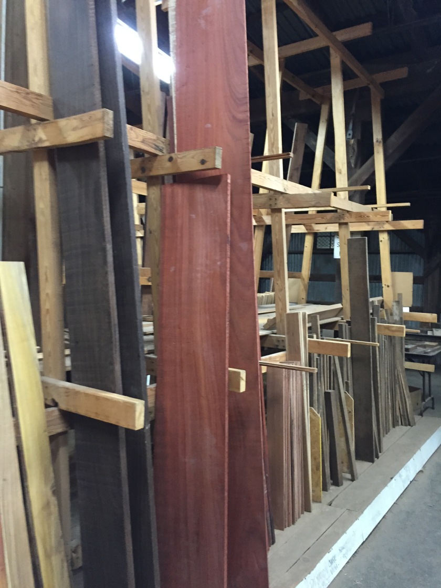
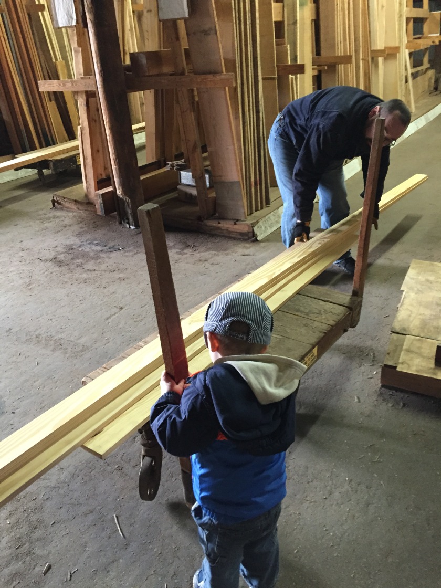
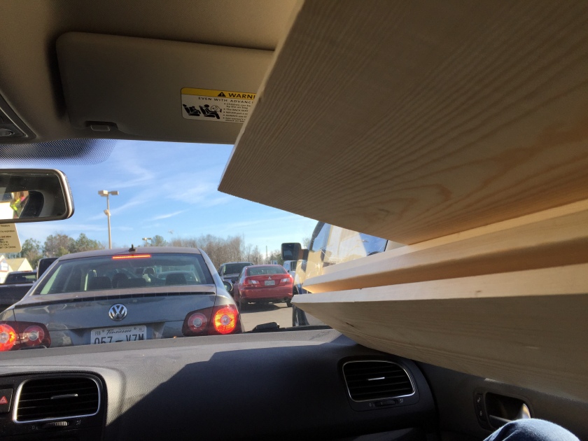



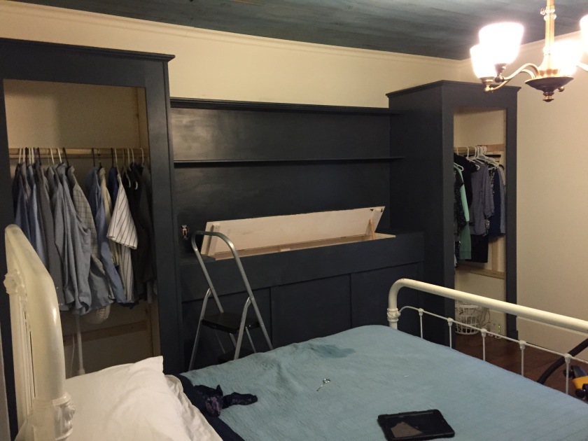





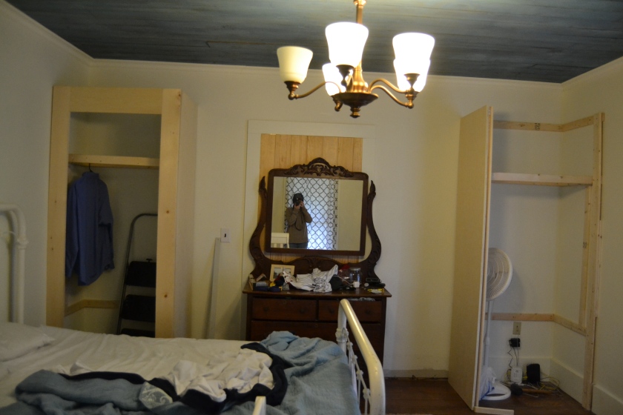



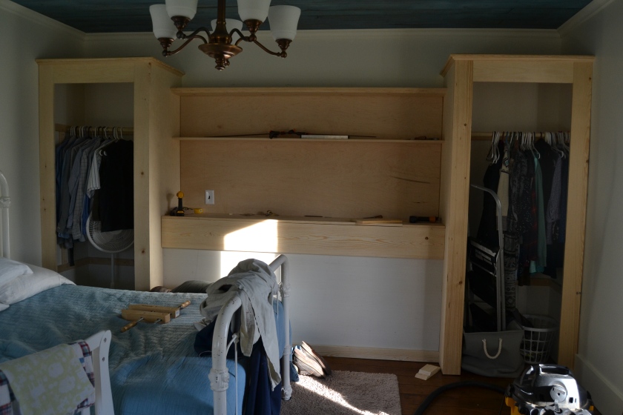














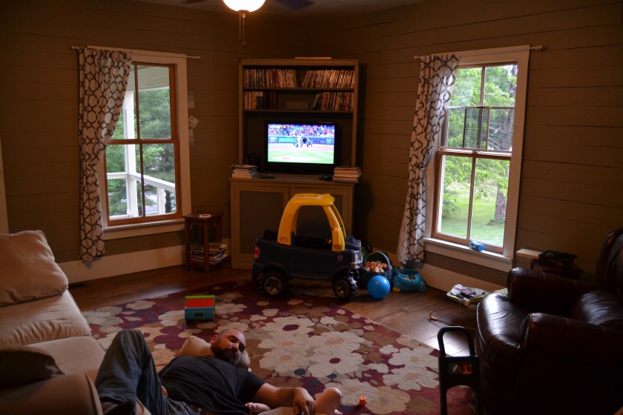
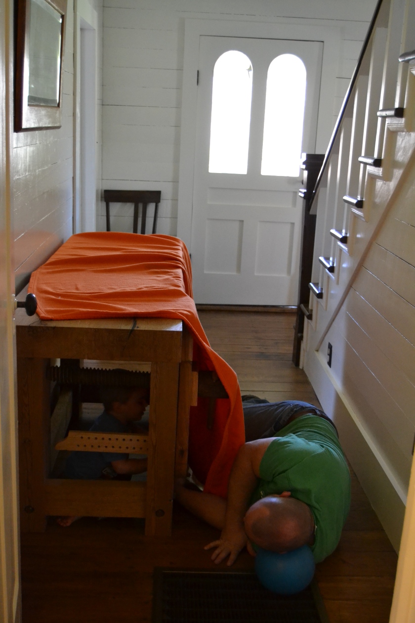
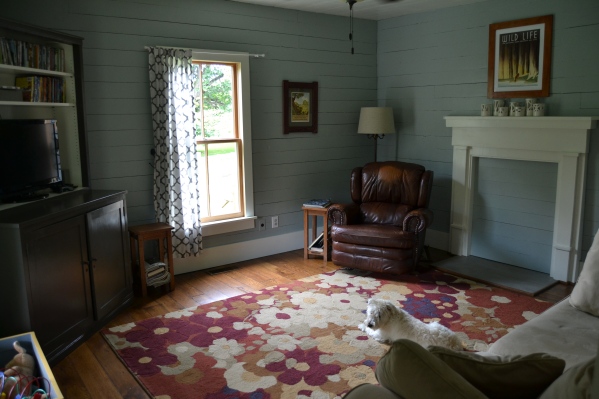
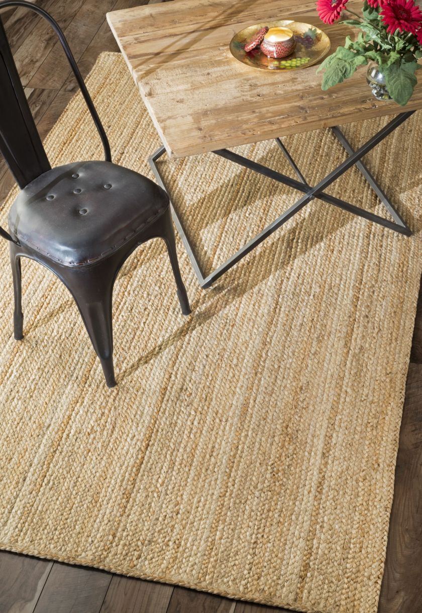
You must be logged in to post a comment.