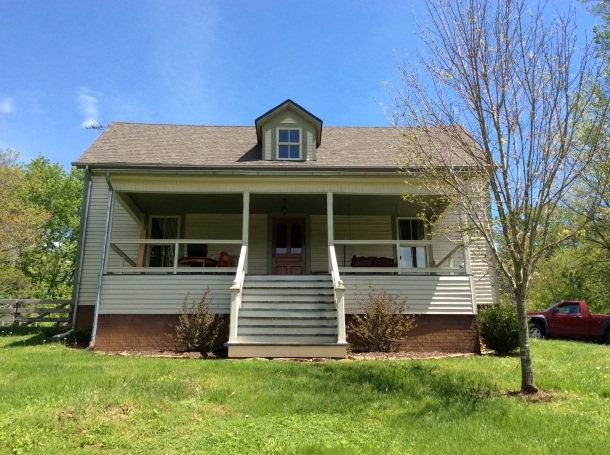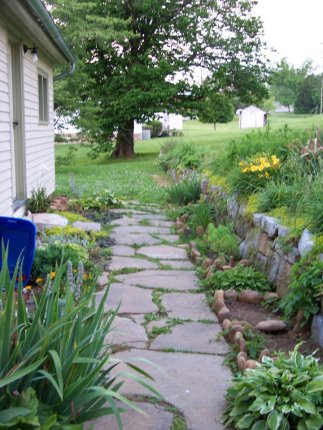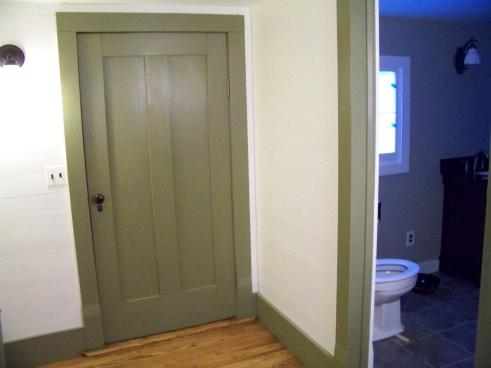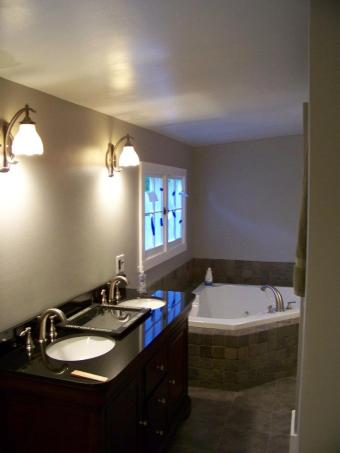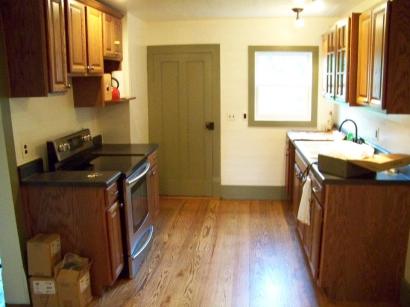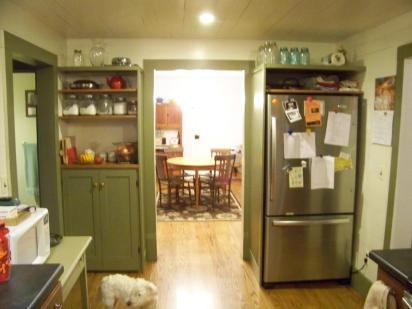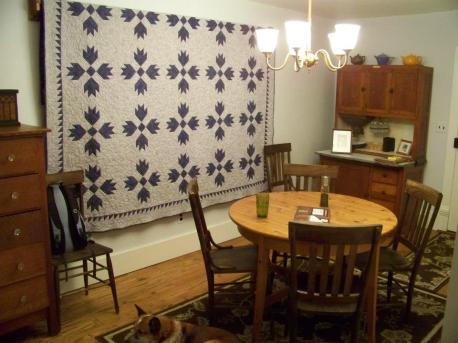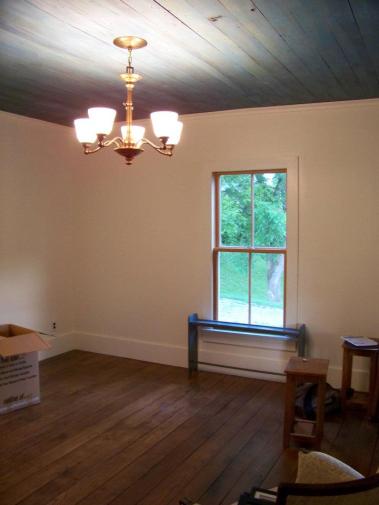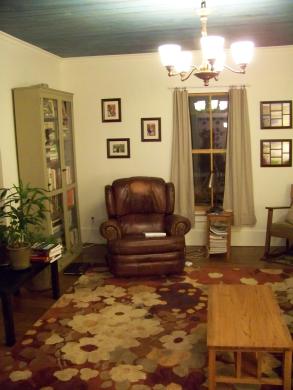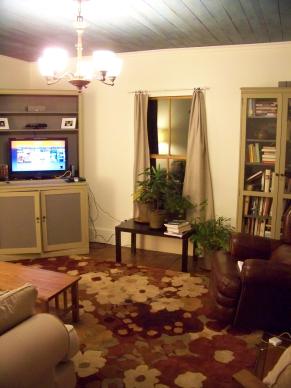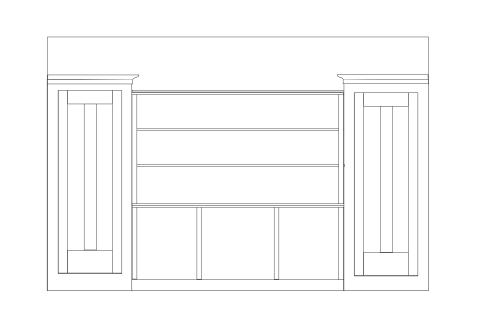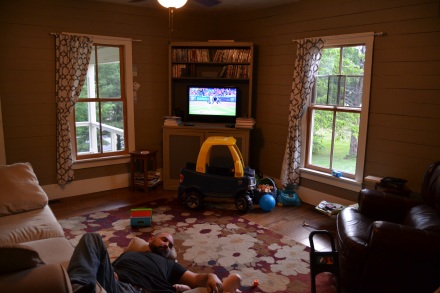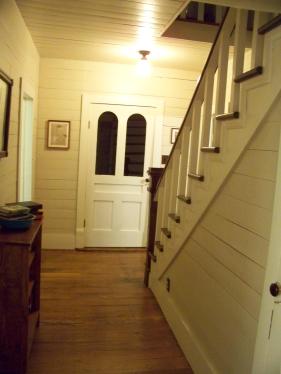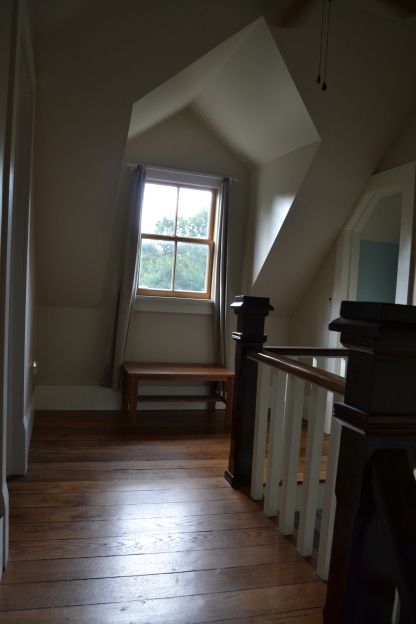Welcome to the Robert Orin Huffaker house, built circa 1900 in East Tennessee!
Peter and I bought our little piece of Tennessee history in the summer of 2012, and while many renovations had been completed before we moved in, we’ve slowly been working to make it our own and improve it as a family home.
EXTERIOR
Since moving in, we’ve replaced all of the of the landscaping surrounding the house, added two porches and a stone patio, painted the doors and the porch swing, and installed a raised fire pit (or biergarten, as Peter likes to say). We completely rebuilt the rotting front porch, added a fence to create a duck yard for our three annoying poultry buds, and have begun repainting the exterior.
The back entrance to the house has received more work than any other exterior part of the house. When we moved in, it looked like this:
I’ve spent five summers (2017) fixing this back garden, and it’s starting to look how I imagined it could:

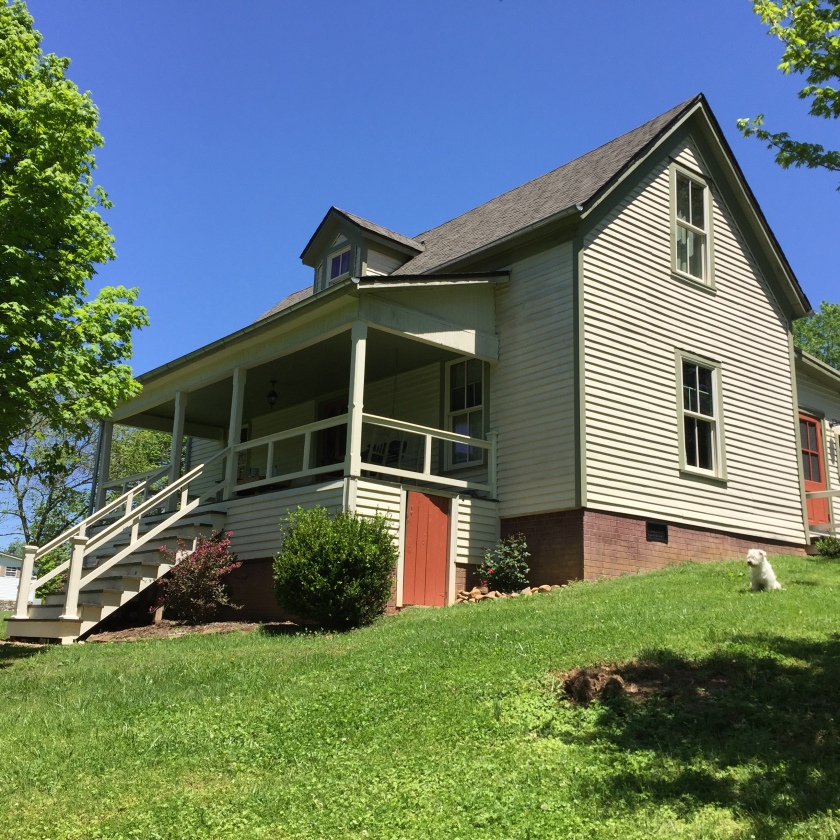
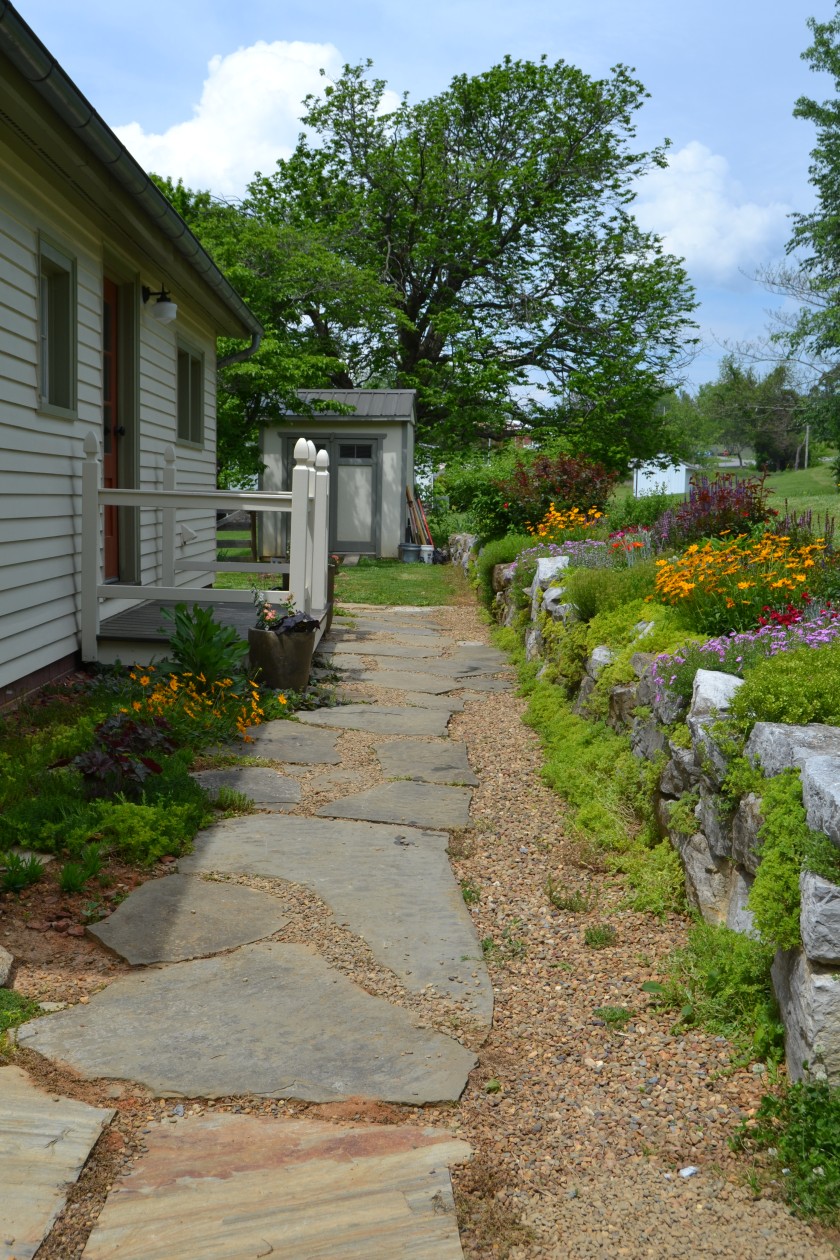
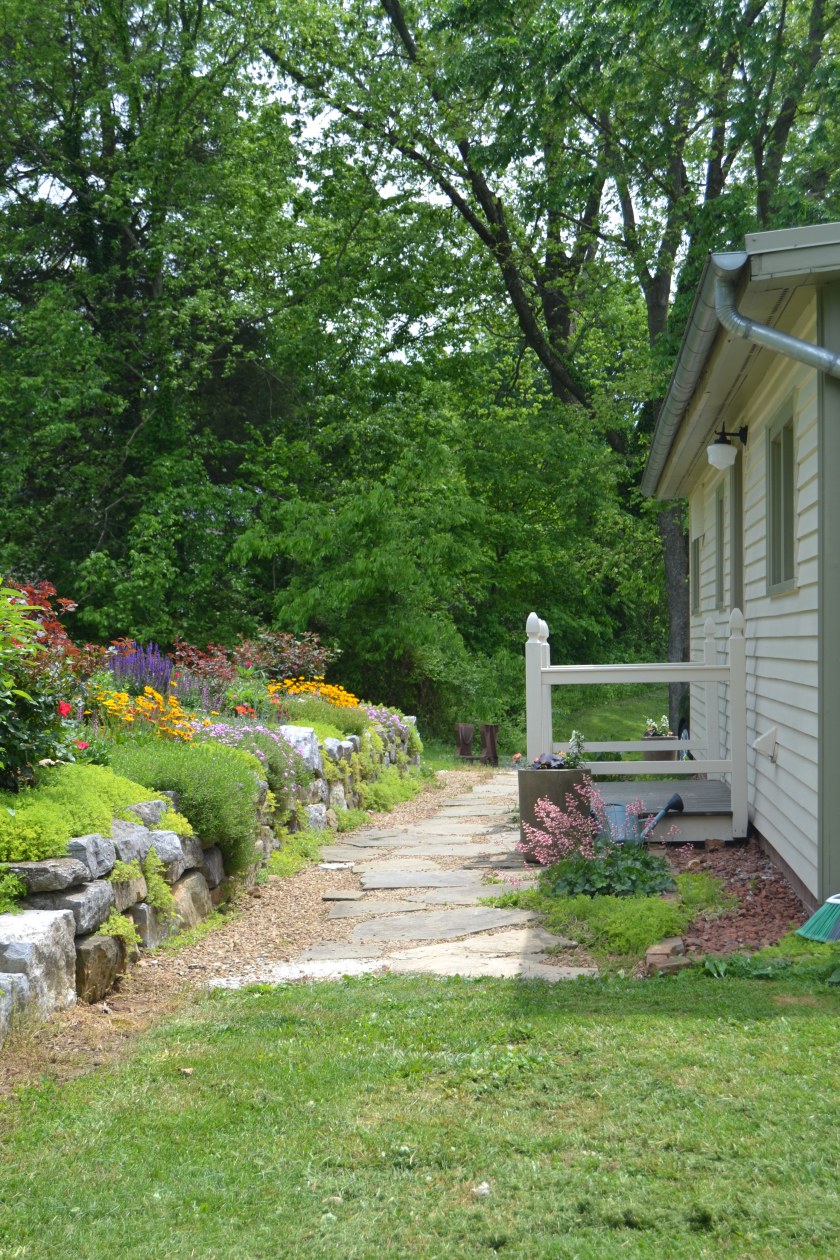
We fixed the drainage issues by installing a French tile under pebbles, and I’ve slowly been replacing each and every plant with sun-loving, easy care perennials. It’s really starting to come together and I can’t wait to see it in another year or two.
INTERIOR
Entryway:
When you enter through the back garden, you immediately come into a mudroom. On your left is the bathroom, and on the right, the laundry room.
The mudroom is a pretty small space with no natural light. It looked like this when we moved in:
In fall 2015, we got around to finding and refinishing a salvaged door with windows! Welcome to the new mudroom!
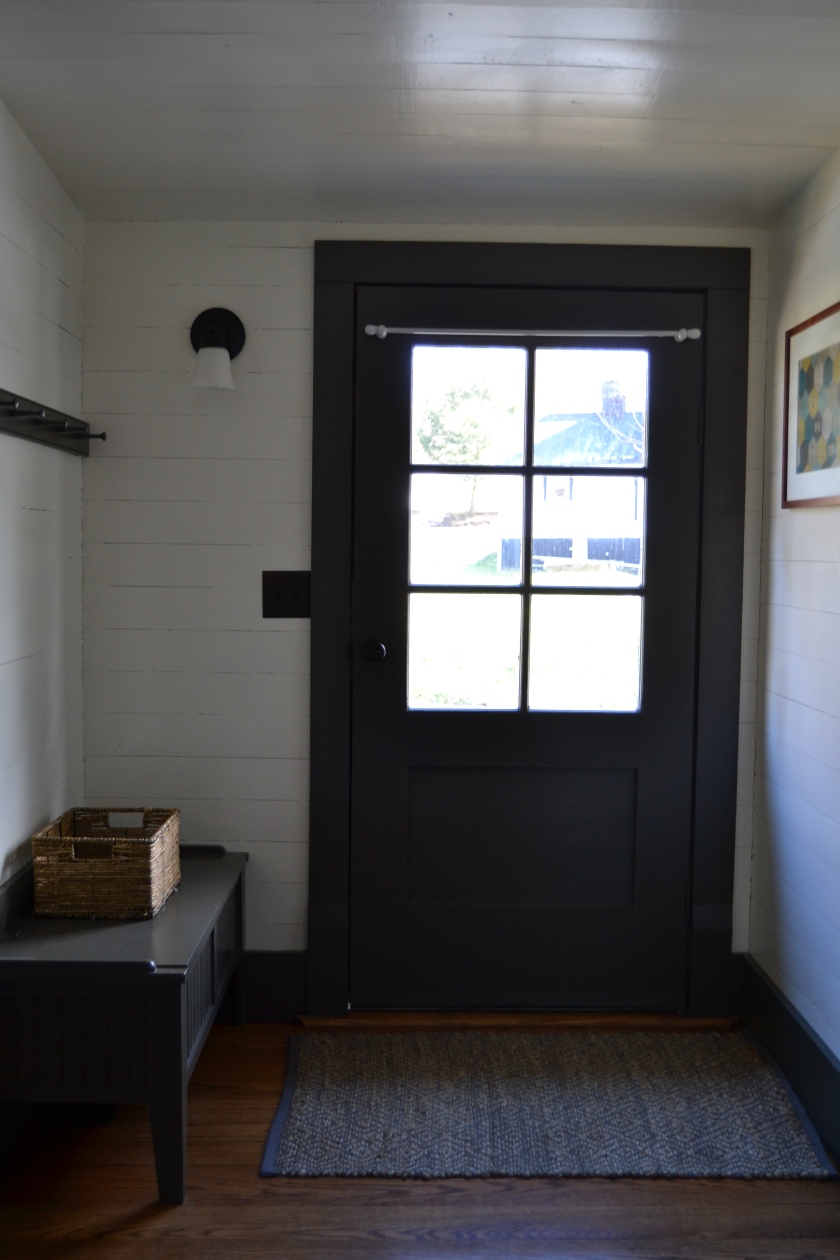
Bathroom:
Before:
Now:
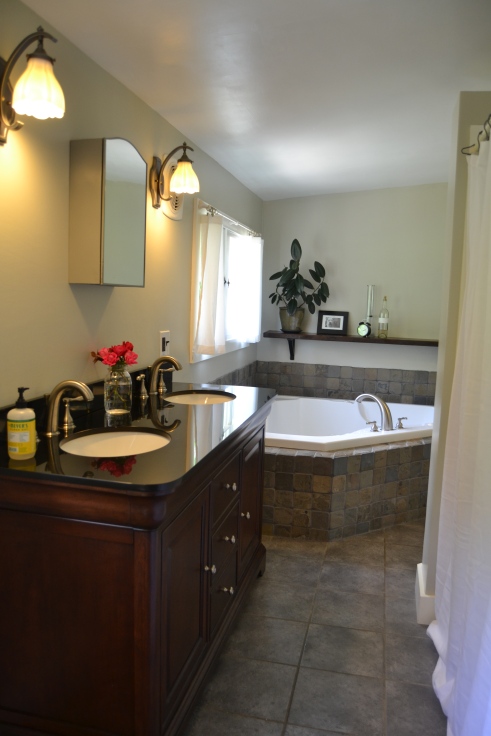
Kitchen:
Here’s the kitchen shortly after we moved in:
The kitchen is about done. We added a pantry cabinet, built out of an antique door by Peter, in 2014.
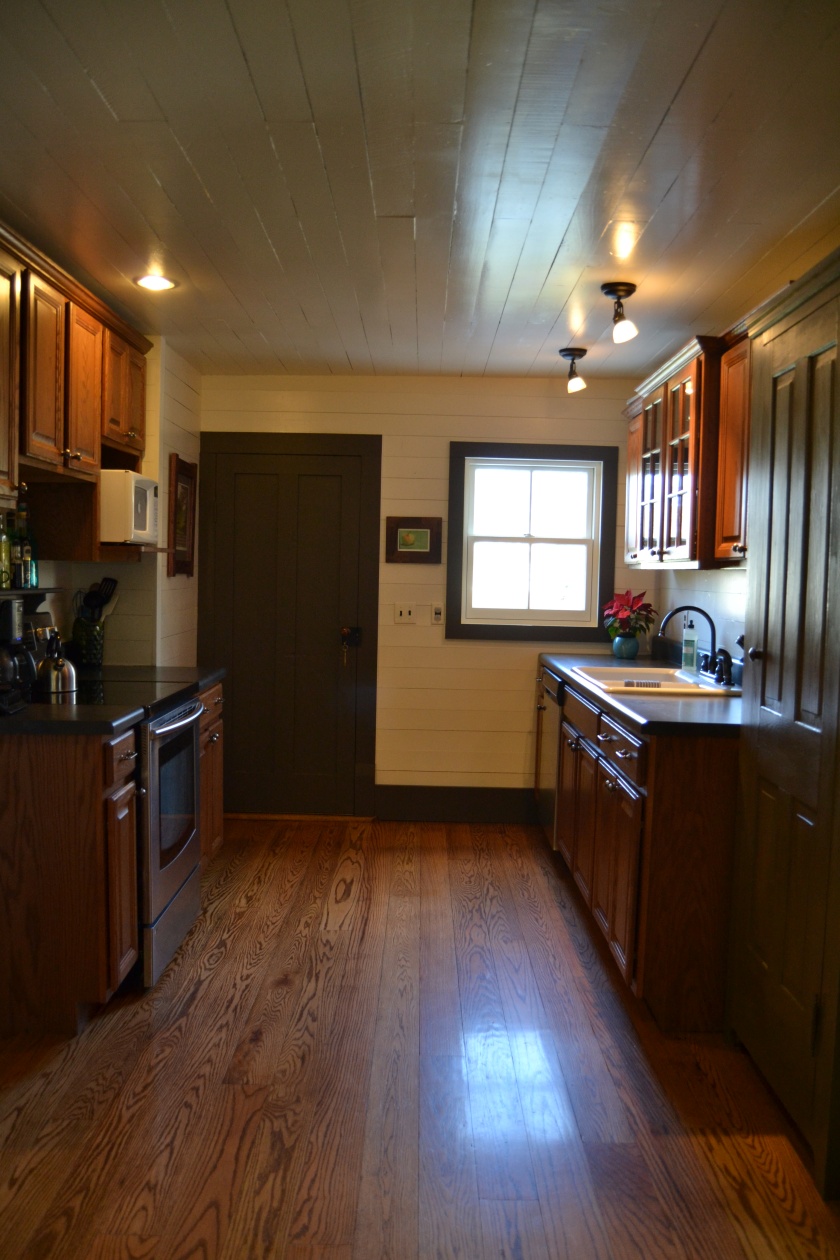
Dining Room:
Oh, man, has this room been through a lot. When we moved in, this was the only room in the house that had no window.
In January of 2015, I finally painted the room a light greige (Bay Sands by Valspar). And we decided in 2015, after waiting until we could afford it, to add a window to the room. Right now, it looks like this:
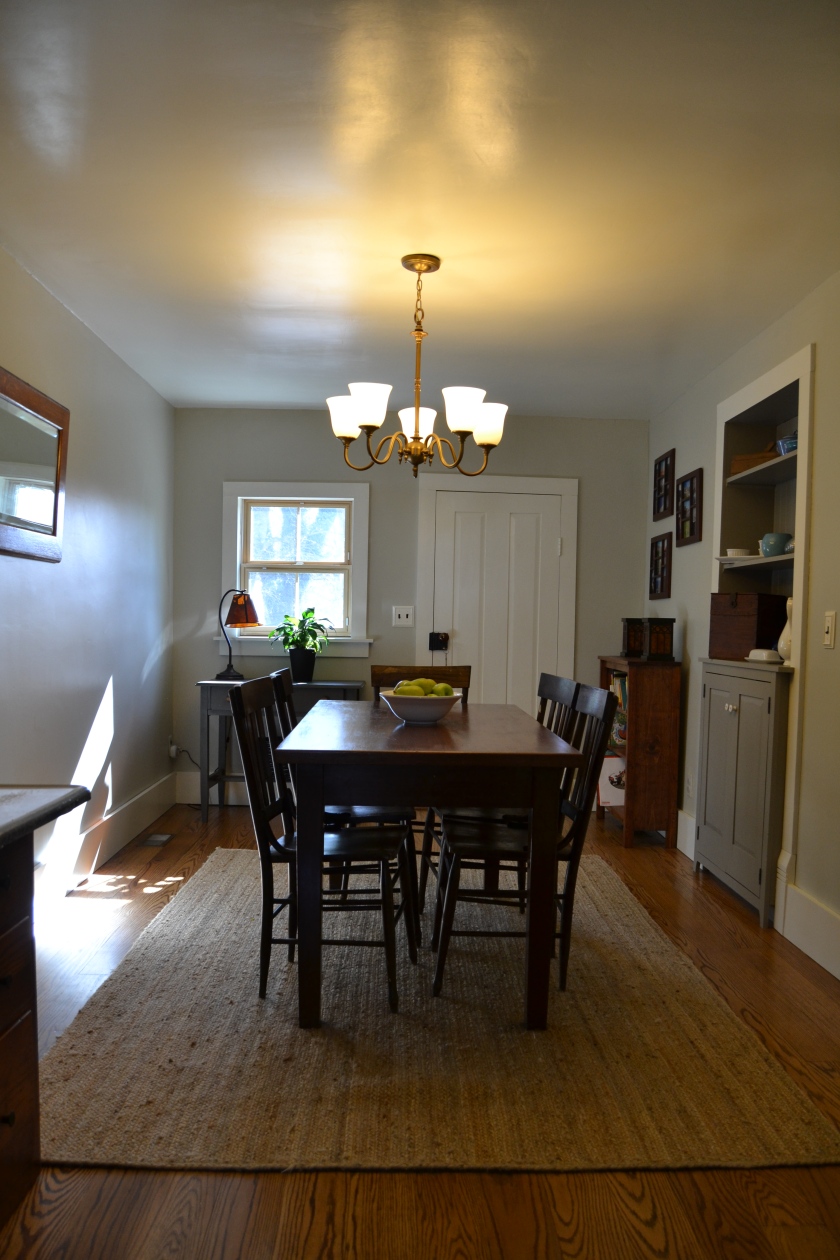
We’ve added a window, gone through a couple rugs, and Peter has sealed off the door that led to what was originally our living room and is now our bedroom. He built a cabinet to fill in that space, and eventually will add glass doors to the top.
Master Bedroom:
When we first moved in, though I argued that it should be the other way around, Peter convinced me to use this room as the living room. It’s a beautiful room; it has an original blue milk painted (or glazed, we aren’t sure) ceiling. Fun story, that ceiling was covered with paneling when the previous owner bought it, and after he took down the paneling and found the original milk painted ceiling, others tried to convince him to pull it down. I’m so glad he didn’t.
It has original floors and two big, tall windows. For two and a half years, we used this room as a living room. It looked like this:
However, in 2015, I finally convinced Peter to switch the living room and first floor bedroom. It would allow us the ability to close in the doorway between the dining room and the blue ceiling room, making the dining room more usable, and also give us the opportunity to build closets into the blue ceiling room so that when it comes time to sell the house, all the bedrooms have real closets. This was our plan:
We built a set of two closets (and here, here, here, and here) with shelving and storage between. Now, we have this:
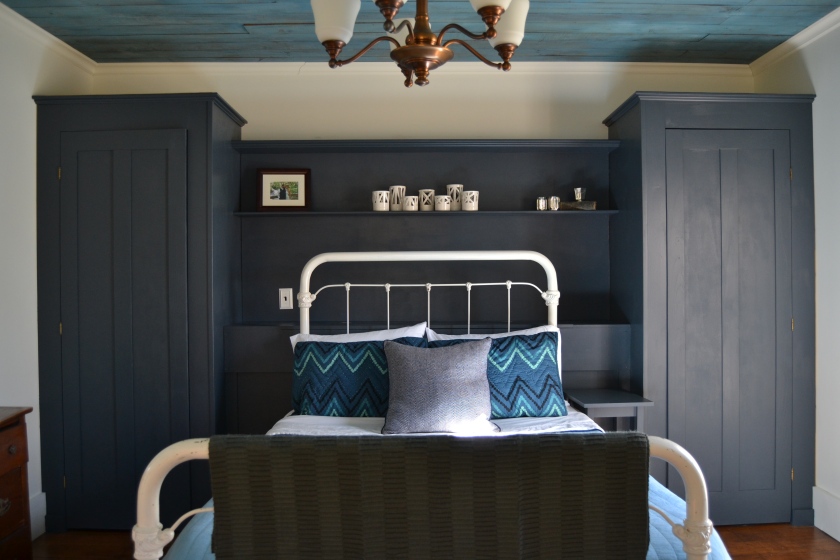
The bedroom is so much more functional, and we are pretty proud of our custom, all-wood build. It blends with the style of the house so well!
Living Room:
This was the other room that received some serious changes in the Great First Floor Switcheroo of 2015.
The room has plank walls and a plank ceiling, and it was painted a pretty awful color of green. In summer 2015, I painted the room a grey blue, switched out the rug, and painted the salvaged entertainment cabinet. We replaced a broken Craigslist couch in January of 2016. The room now looks like this:
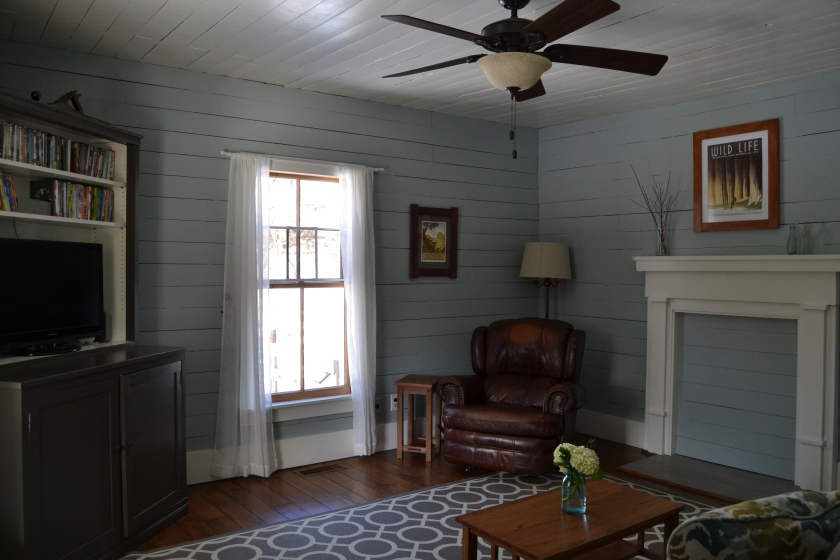
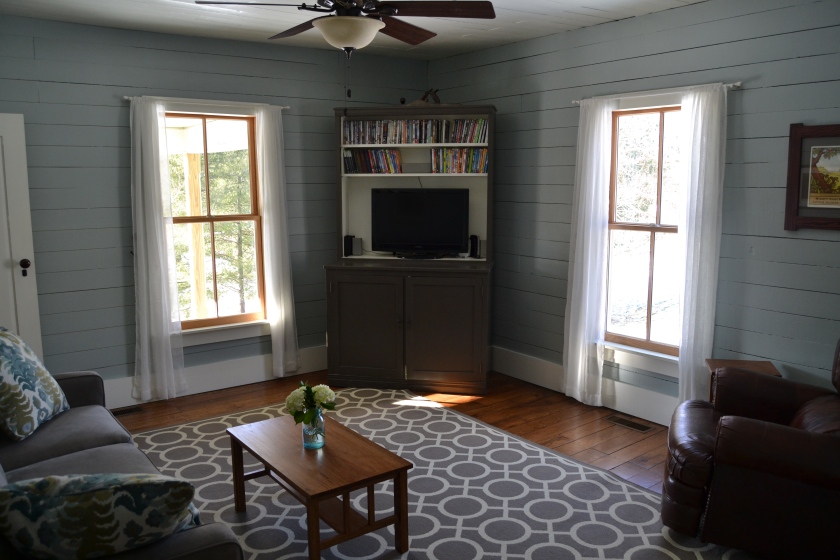
Hallway:
The central hall of the Huffaker house has original plank walls and ceiling, a beautiful double tombstone window front door, and a neat light installed by the previous owner that uses an Edison bulb. However, when we moved in, it was a color I lovingly referred to as “peachy burnt flesh”. In 2015, I finally got around to painting it by brush because you really can’t roll plank walls very well. It went from this light-devoid space:
To this bright, beautiful, lofty space:
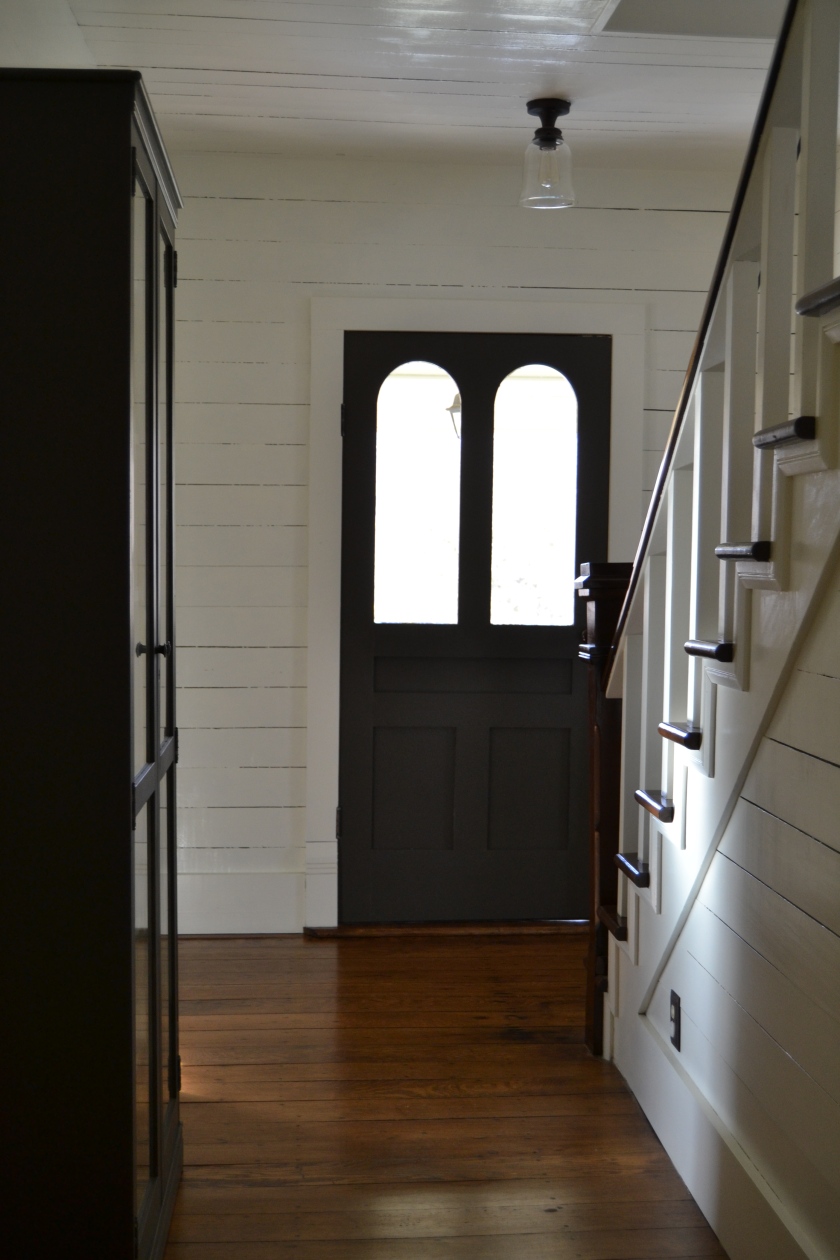
Upstairs:
The Huffaker house is 1.5 story home, so there are two small bedrooms upstairs.
One of the bedrooms has seen drastic changes. When we learned we were pregnant in late 2012, we decided this room would be our son’s. We painted it blue, installed shelving for books, and generally made it a sweet playroom for a baby boy.
In 2016, we got the wild idea to add a half bathroom upstairs, and this bedroom received a bit of a downsizing. Here’s what it looks like now.
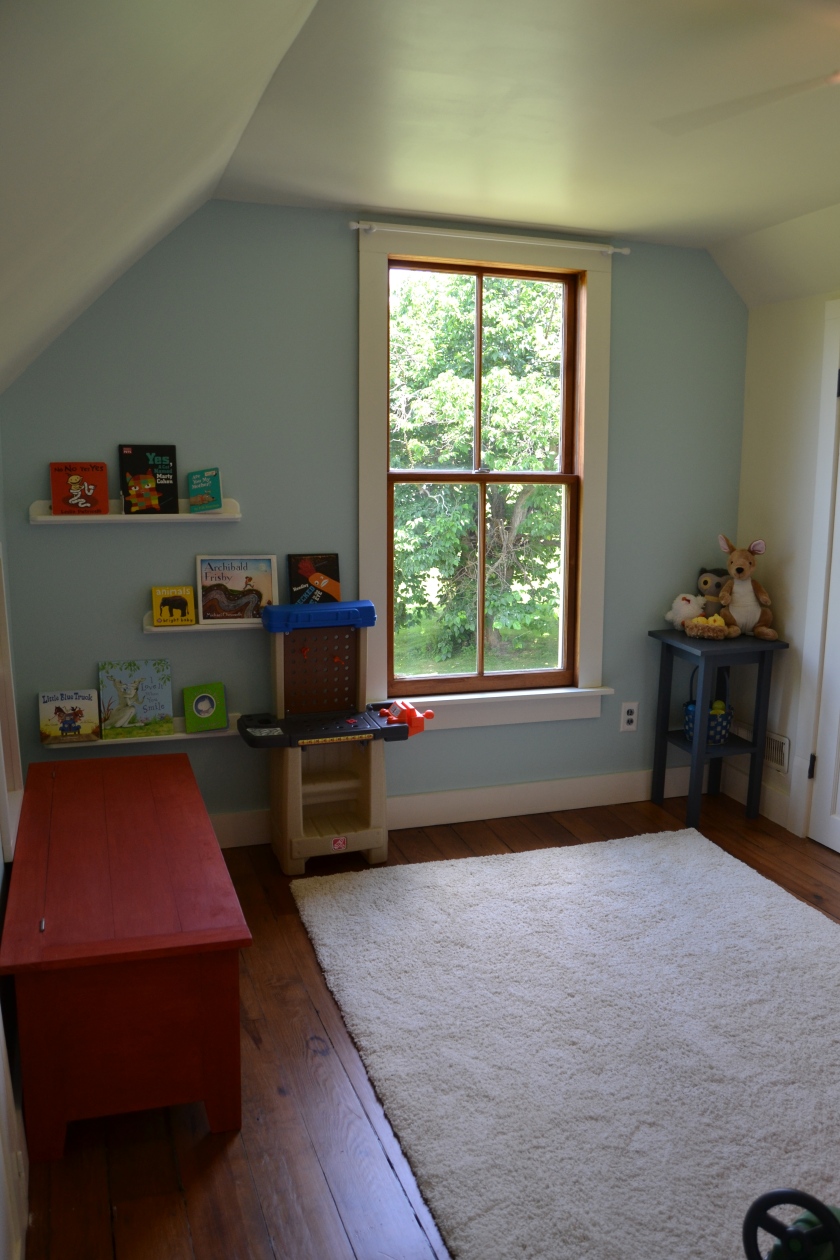
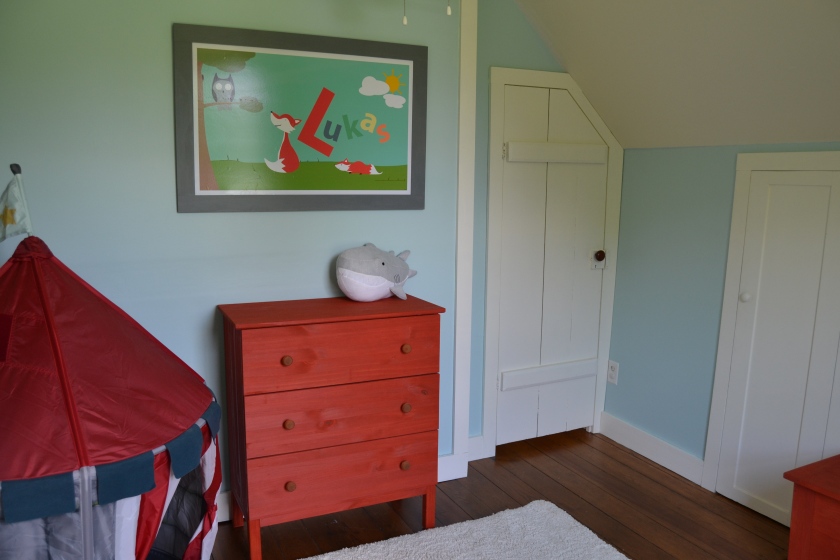
There’s also a guest bedroom, which I painted and decorated in 2015/2016..
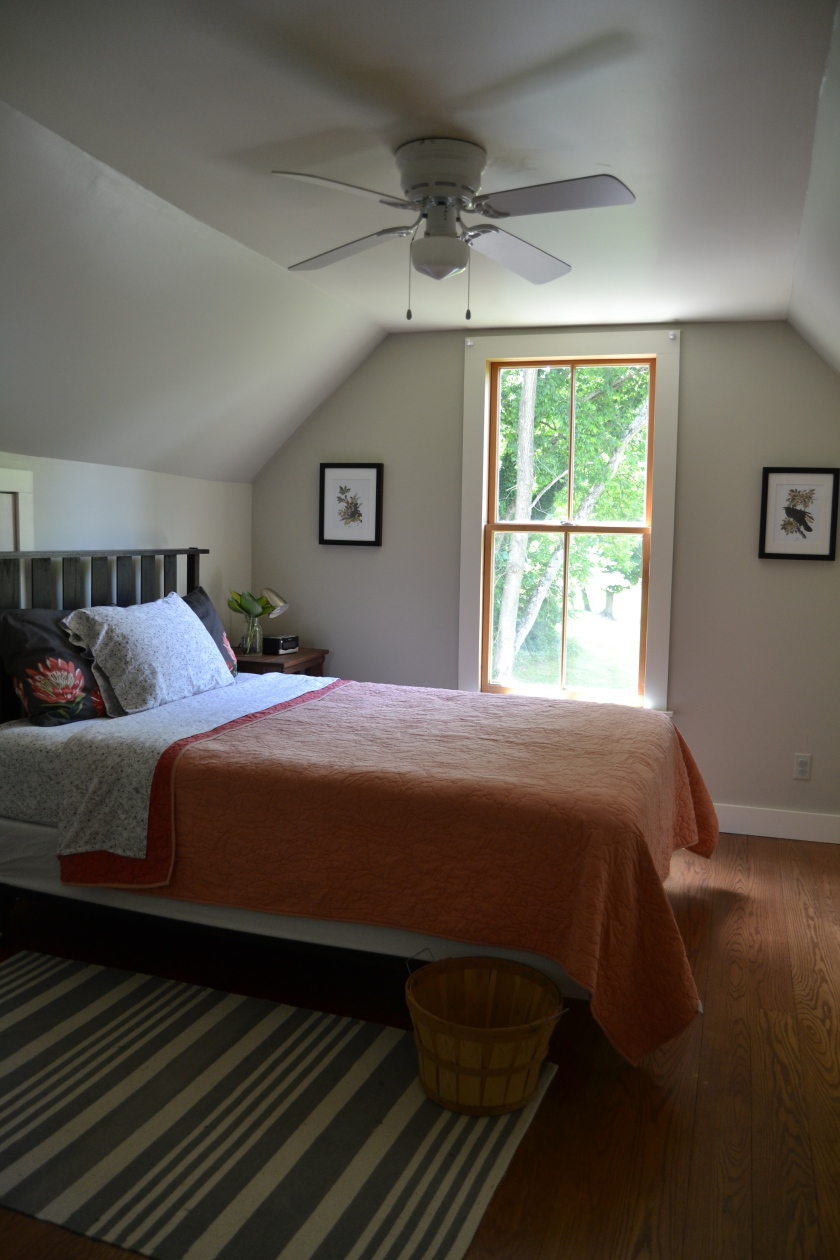
And finally, in the spring of 2016, we took on the monumental task of adding a small half bathroom to the second story of the home, taking it from a 1 bathroom home to a 1.5 bathroom home.
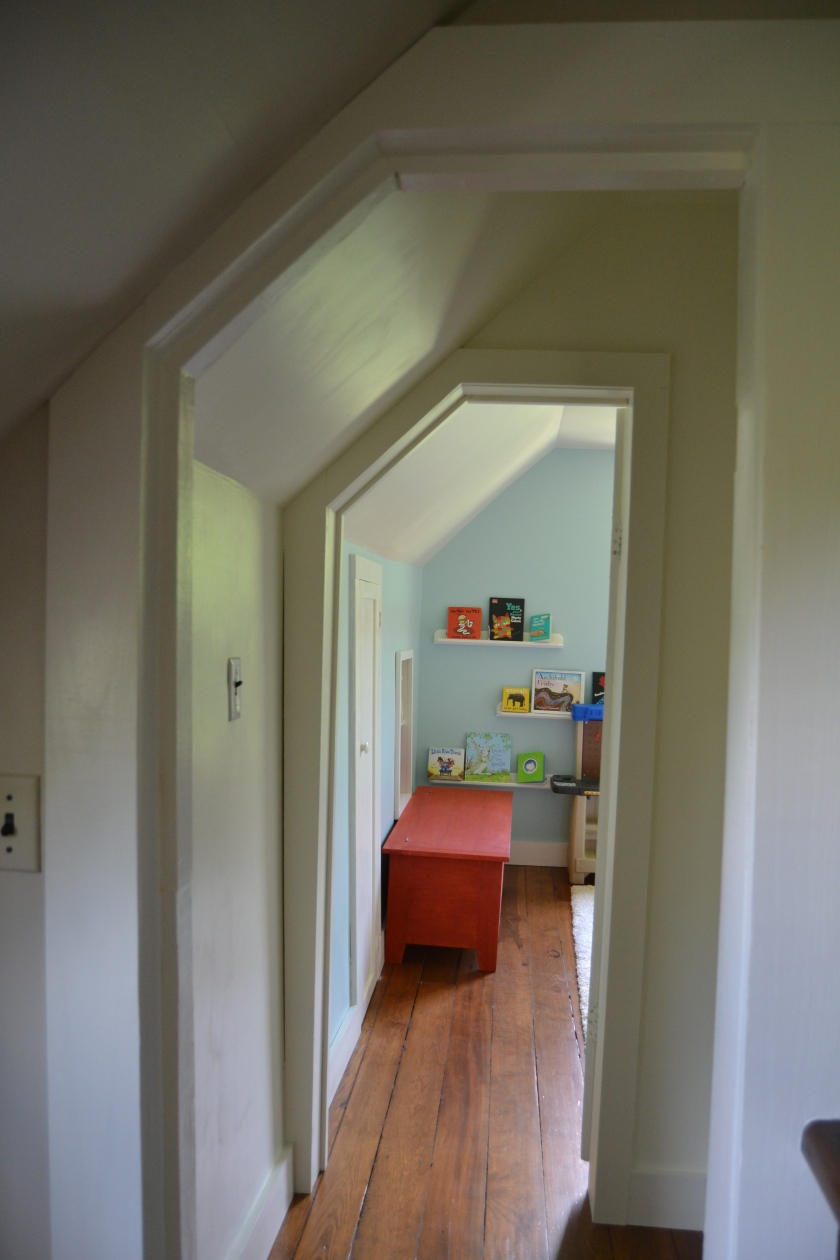
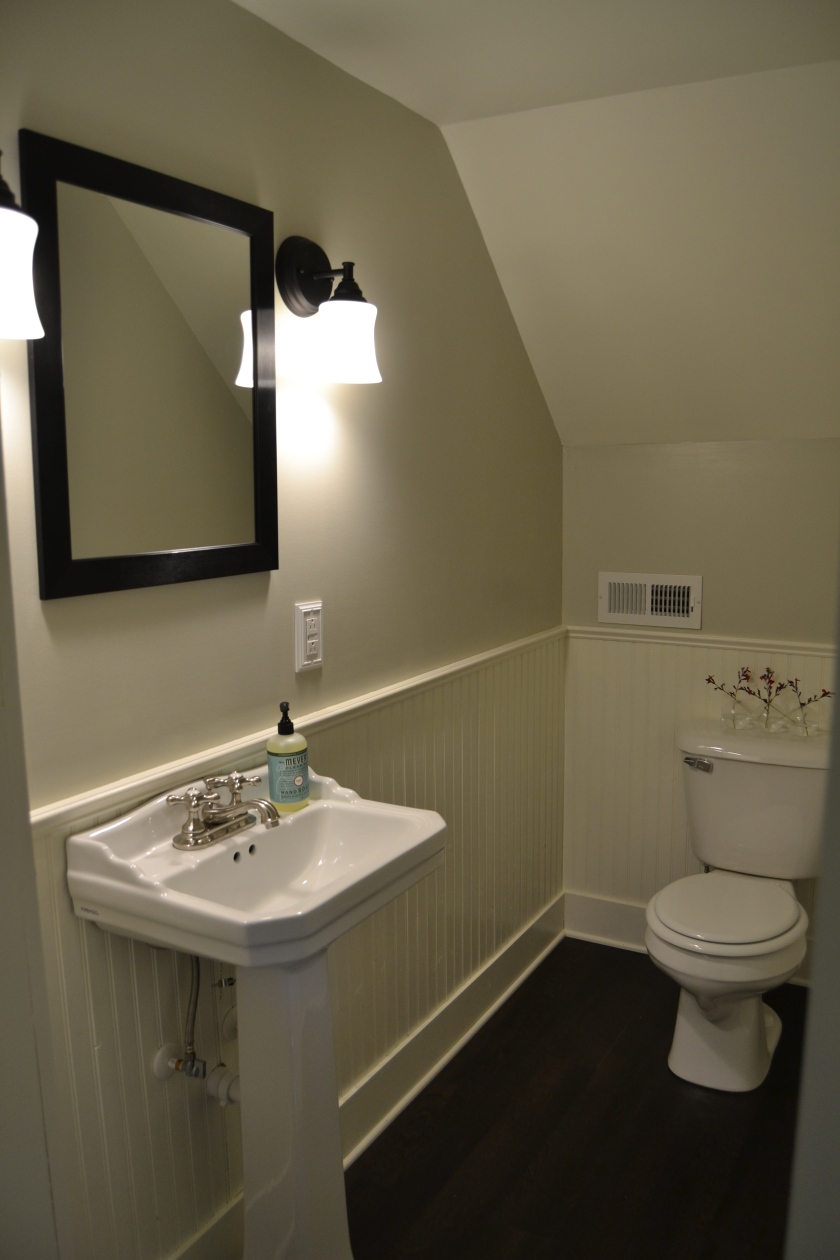
Well, that’s about it for our little house. We’re working on it, and we think it has so much great potential. Check back frequently for updates!
