I write this blog partly to chronicle the challenges we face and the changes we make in our historic home, but I also write it to give myself the proverbial pat on the back when I’m feeling stuck in a “no progress” rut. Today is one of those days, so I’m taking a look back at most useful changes we’ve made over the last 5 years (oh, my goodness!) in our 1900 home.
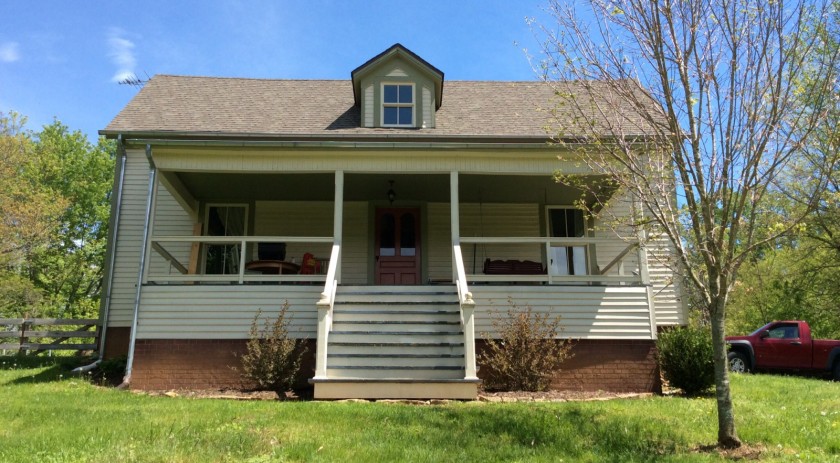
When we made an offer on this house, it was in newly-renovated shape, and the previous owner had been very specific in some of his choices to preserve or restore much of the house’s historic character. Oh, man, did I respect that, but I was also pretty adamant to Peter that I didn’t want to move into a museum where we couldn’t make changes without offending someone or feeling guilty. I didn’t necessarily like or agree with all of the renovations, but I understood the owner’s intentions and agreed with his general philosophy. Pete didn’t think my concern about the museum thing would be much of a problem, and in the spirit of the house’s first renovations, as we’ve gone along, we’ve made sure that changes we make look like they’ve always been there. We’re particular about style, colors, materials, and the house’s original floorplan; our goal is to make the house a place the original owner, Mr. R. O. Huffaker, would least feel comfortable visiting even if he didn’t really recognize it.
We moved into the R.O. Huffaker House in May, 2012. Here we are, new homeowners.
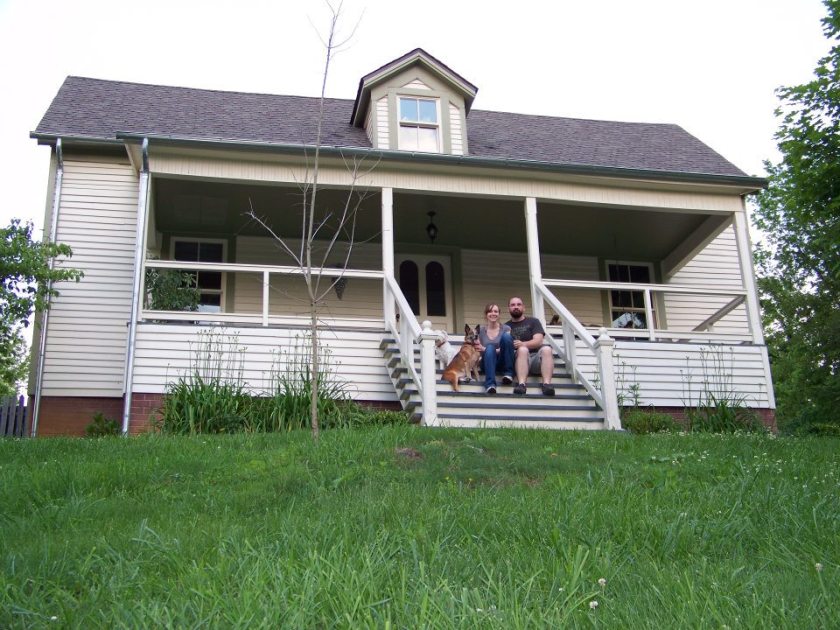
The previous owner had done some major renovations on our 112-year-old house, including new electrical, plumbing, windows, and roof, but as we lived in the place, we found some more things we could do to improve the house’s function as a family home. I’ve drawn up a list of a few of my favorite DIY changes we’ve made to the place: the ones that had the greatest impact on how we lived in our space, how the house flowed, and how it will hopefully sell when that time comes.
French tile in the back walkway.
We (and most visitors) enter our house through the back door. When we moved in, the previous owners had made a valiant attempt at turning this into an herb garden, but there were serious drainage issues which made almost every plant rot in place.
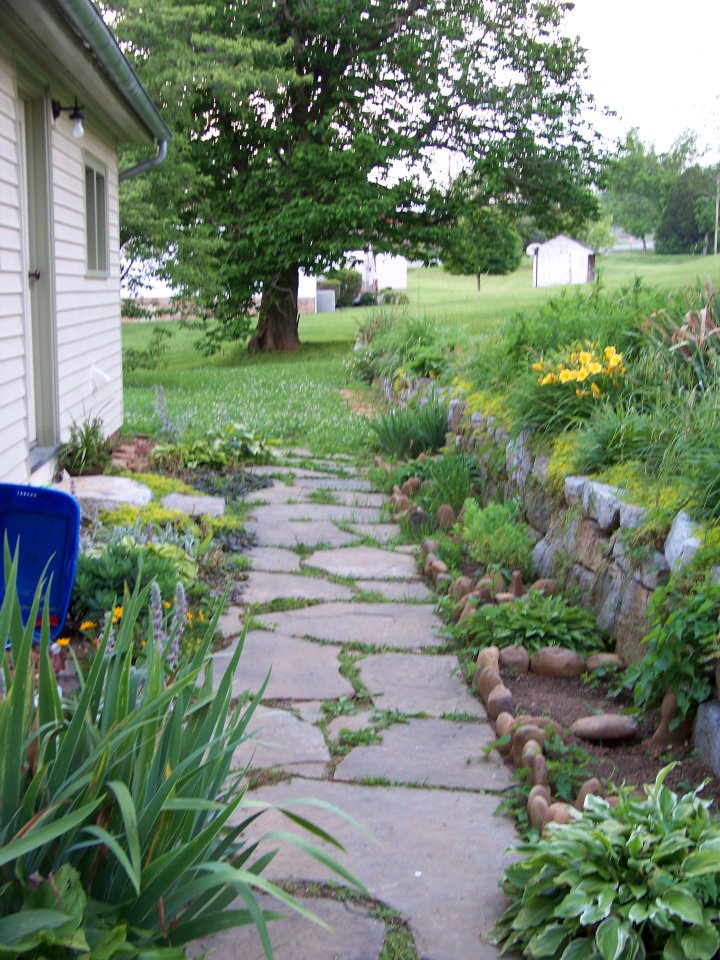
The ground got muddy, the dogs trailed it in, and we worried about water on the floors and in the basement. So, we got to work digging out the dirt by the rock wall, laying in a French tile, and covering it with pea gravel. The garden drained better and it was easier to walk back there after a storm.
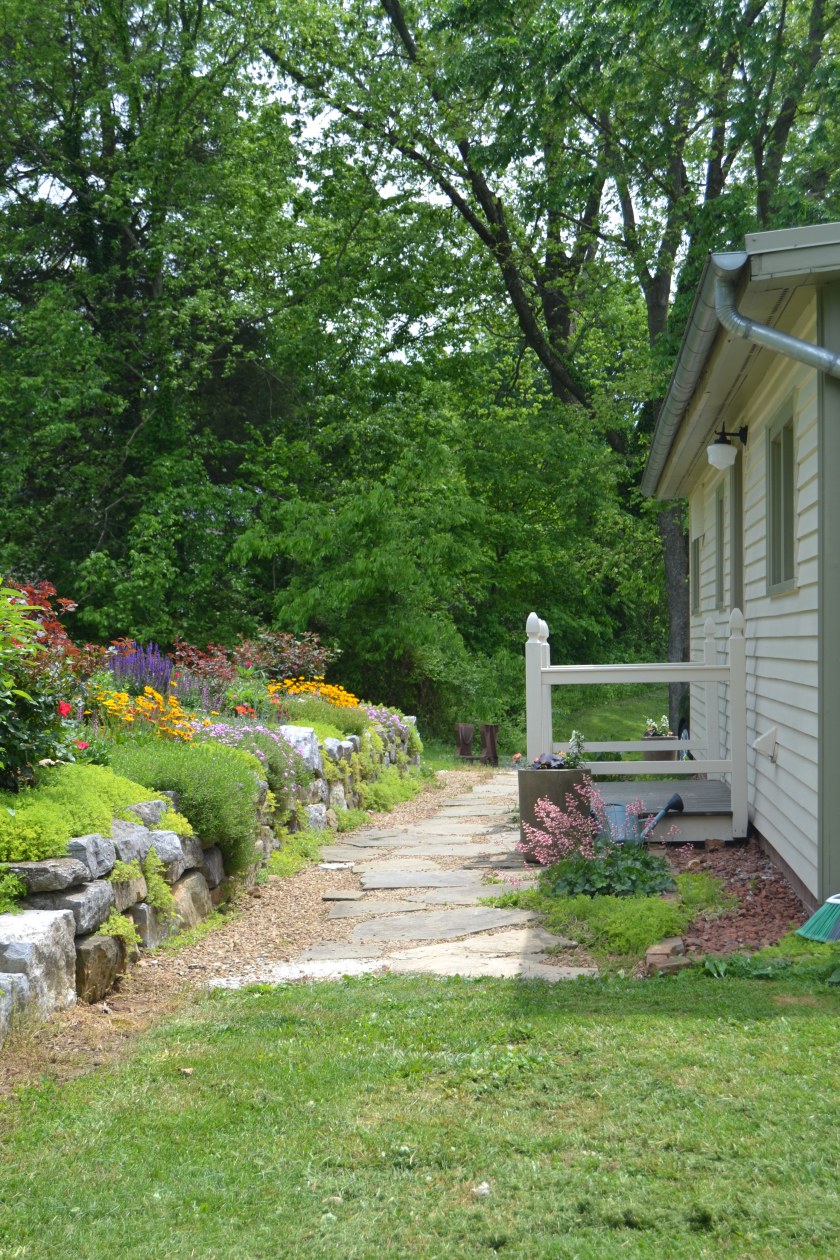
Painting.
This is an obvious one, right? But seriously, some weird paint schemes were happening inside and outside this house. I’m very particular about my color schemes not jarring me as I travel from one room to the next, so it was important to me that we tackle some of the flow issues created by an incoherent paint scheme.
For example, avocado green trim in the kitchen was turned charcoal grey…
…dark army green rooms were painted a nice blue grey…
…the fleshy peach hallway was painted bright white with high contrast doors and furniture…
…and even boring doors were made inviting with a nice paprika color. Painting is the cheapest way to change the feel of a room or an exterior, but it makes a huge impact. I haven’t regretted any of these paint decisions.
Replacing the back door.
The mudroom was a deep, dark cave with no functionality, but fixing that was a bit of a challenge on the materials front.
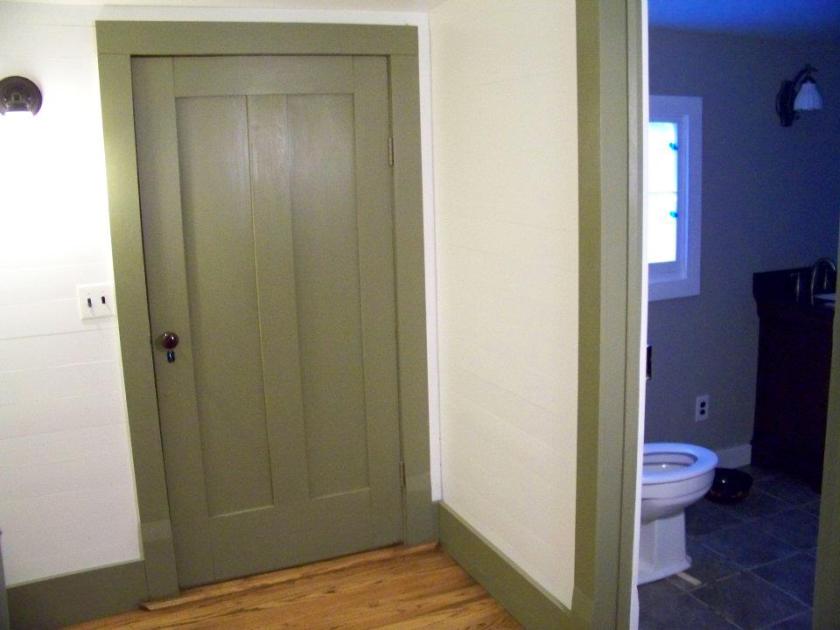
Every door in this house is a weird size. When we looked at the back mudroom area and started talking about adding a door that had a window in it, we knew it would be a challenge to find a door that came even close to fitting in the frame. We didn’t want to order custom, and we kind of wanted an old door, anyway, so we went to the local salvage warehouse and got lucky with a door that was the right width and just needed to be lengthened. Pete built a drop zone featuring a bench with a hinged top and Shaker-style pegs, and then we got to work switching the doors.
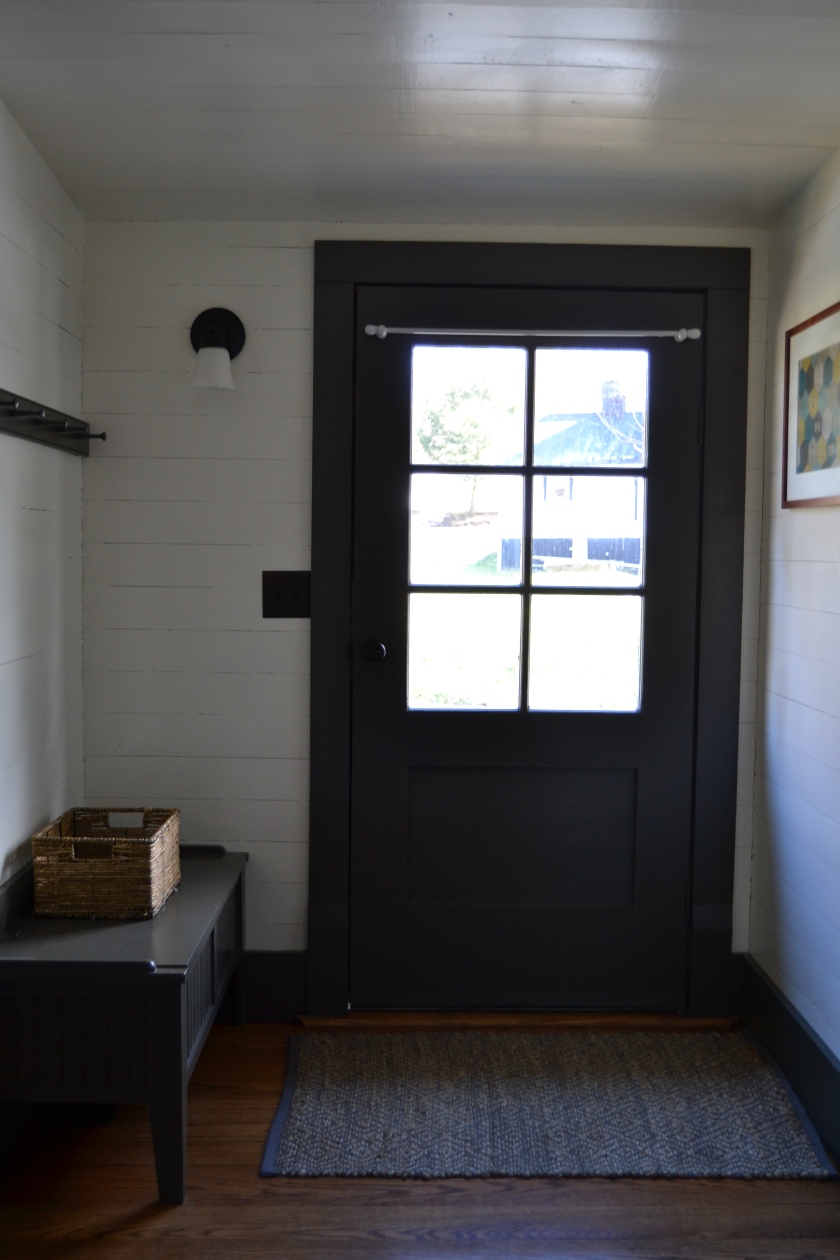
The result was lots of light and a functional space to drop bags, shoes, and keys.
Window in the dining room.
Similar to the mudroom, the dining room had no window. We saved up and added one and turned it from this…
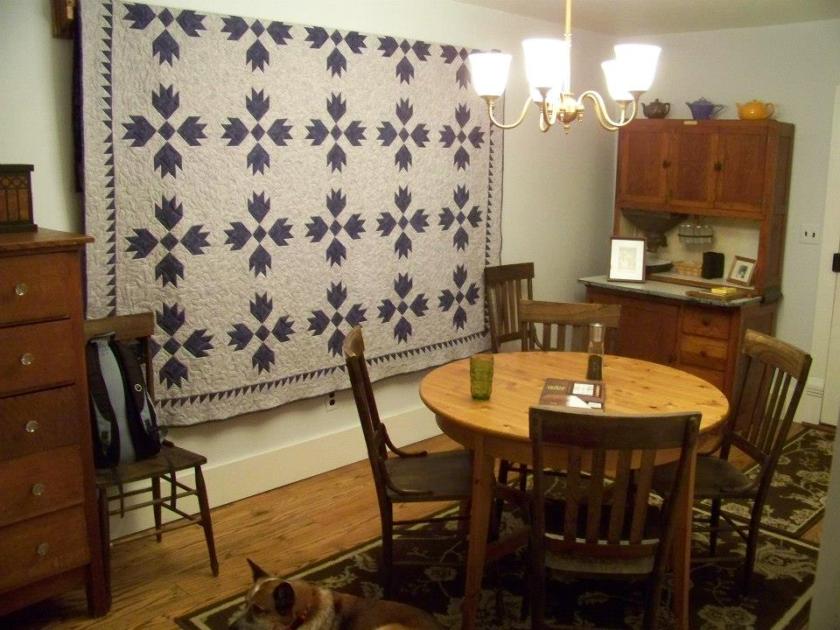
…to this!
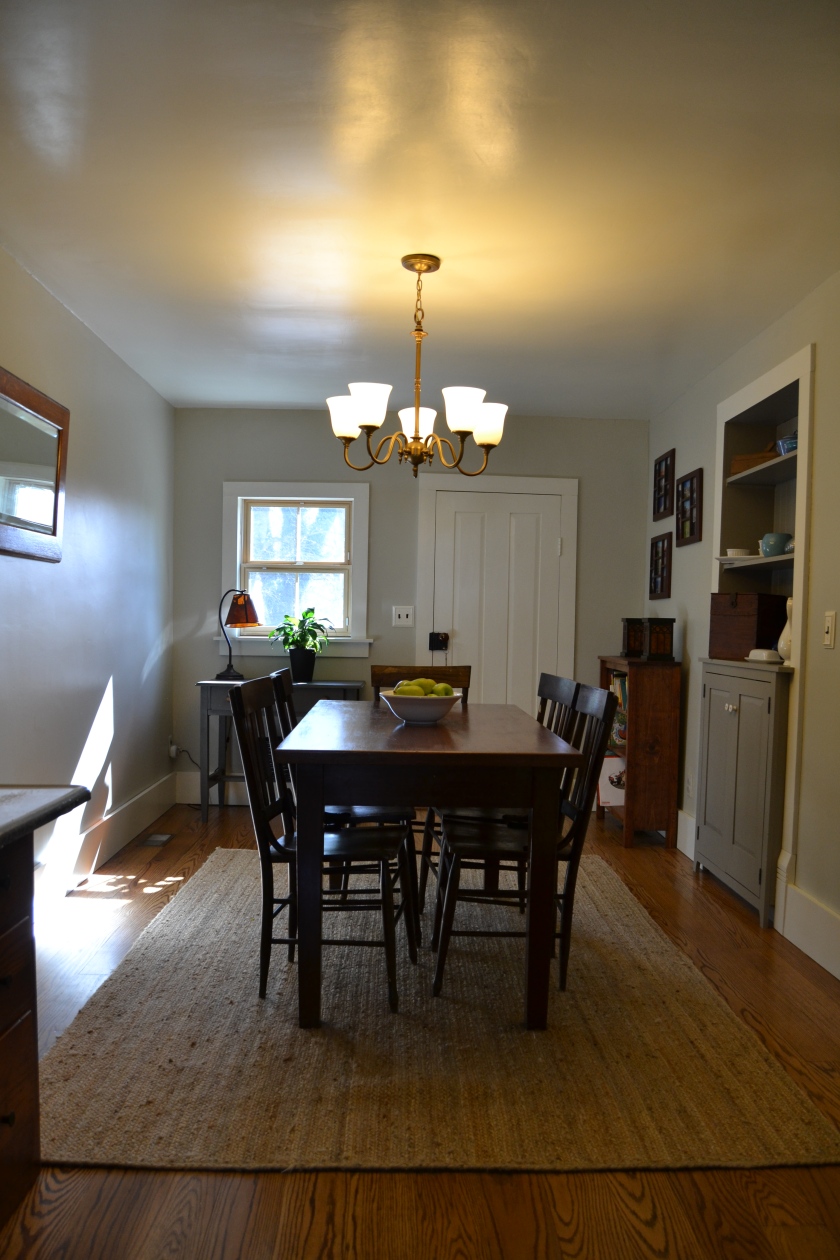
Sealing off the Master Bedroom.
We played musical bedrooms a bit in this house, but once we had finally decided where we wanted our bedroom, we needed to seal it off from the dining room. See that grey built-in cabinet in the photo above? That was the dining-room-side solution of the two doors problem. Peter built it to fill in the doorway between the two rooms, and it functions well as a side board and as storage.
Adding closets to master.
The other side of that wall also needed something to cover the doorway, and we needed closets in what was now the master bedroom. Most rooms can’t be called a bedroom on a real estate listing unless they have a closet, so we worked on adding two closets, one on each side of a convenient place to put a bed (though you could totally turn it around and make the wall installation an entertainment center). Behold, our master bedroom closet situation.
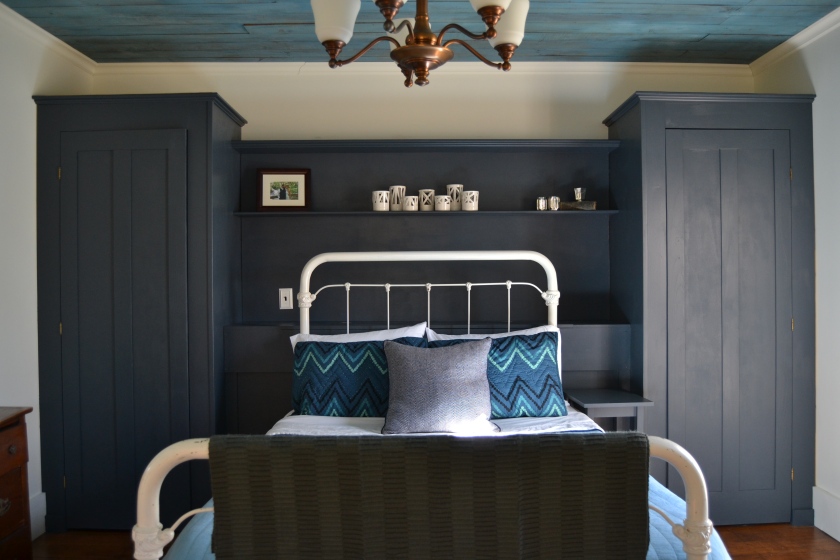
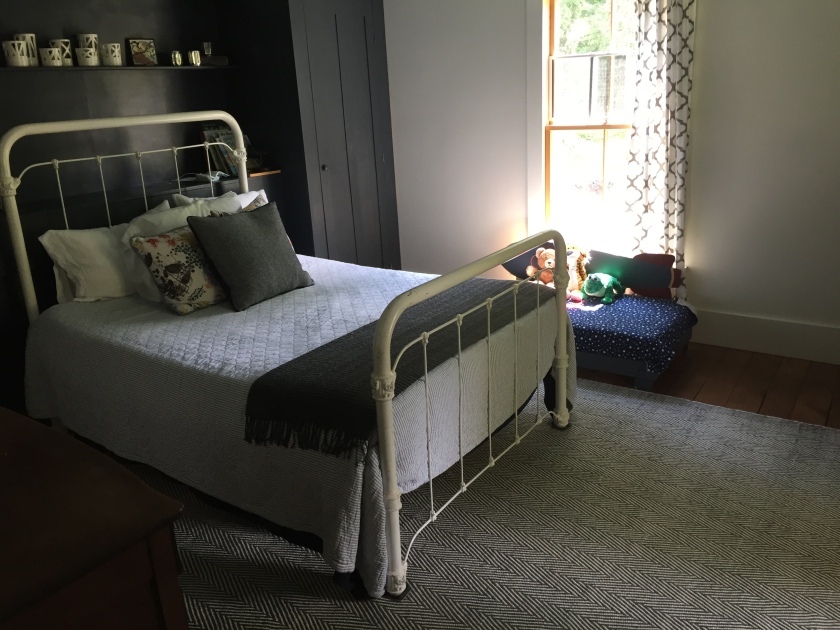
Just imagine a hidden door behind the shelves, and you’ll have a good picture of how we changed the layout here.
And finally, adding a second-floor bathroom.
Our house didn’t have an indoor bathroom when it was built in 1900. Over the years, previous owners added one in the hallway, and then the renovator who owned the house before us (quite correctly) removed it and built an addition onto the house which includes a giant bathroom.
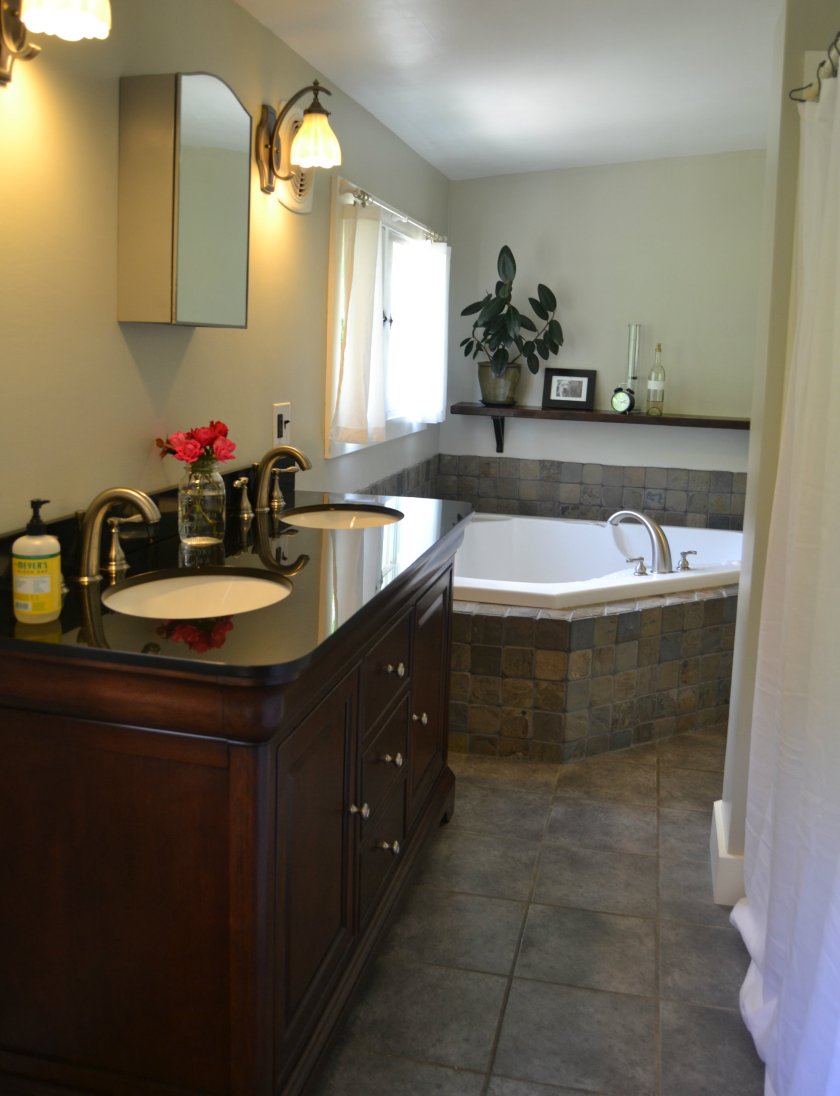
We didn’t really think one bathroom would be a problem when we moved in, but as we lived in the place, we realized how much one was needed on the second floor. Additionally, our realtor made it clear that not only would we see a big return on the investment, she’d actually struggle to sell the house without at least another half bath.
We set to work turning one end of our son’s bedroom into a small half bath, and were pretty stoked at the results. This wall…
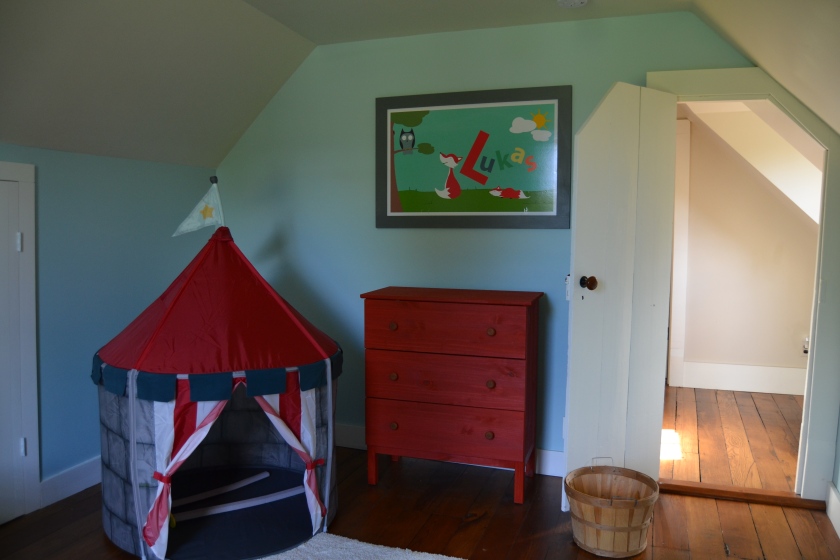
…became this wall…
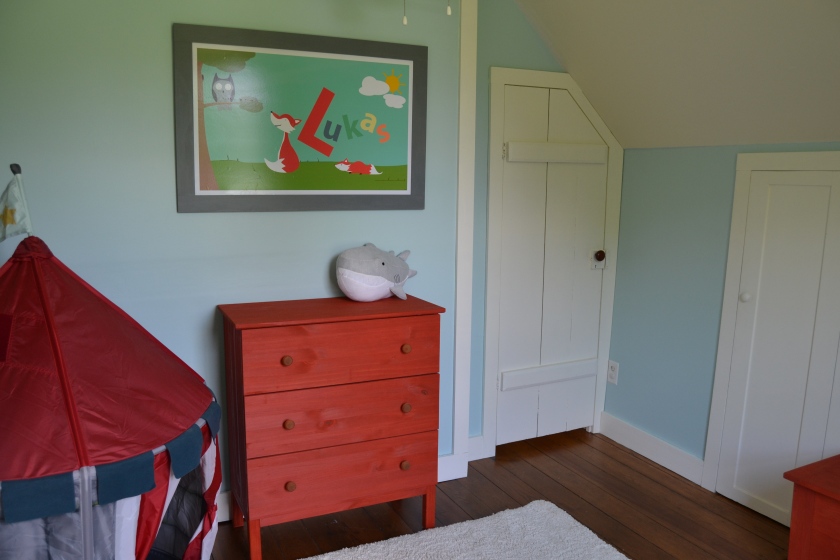
…on the other side of which exists this.
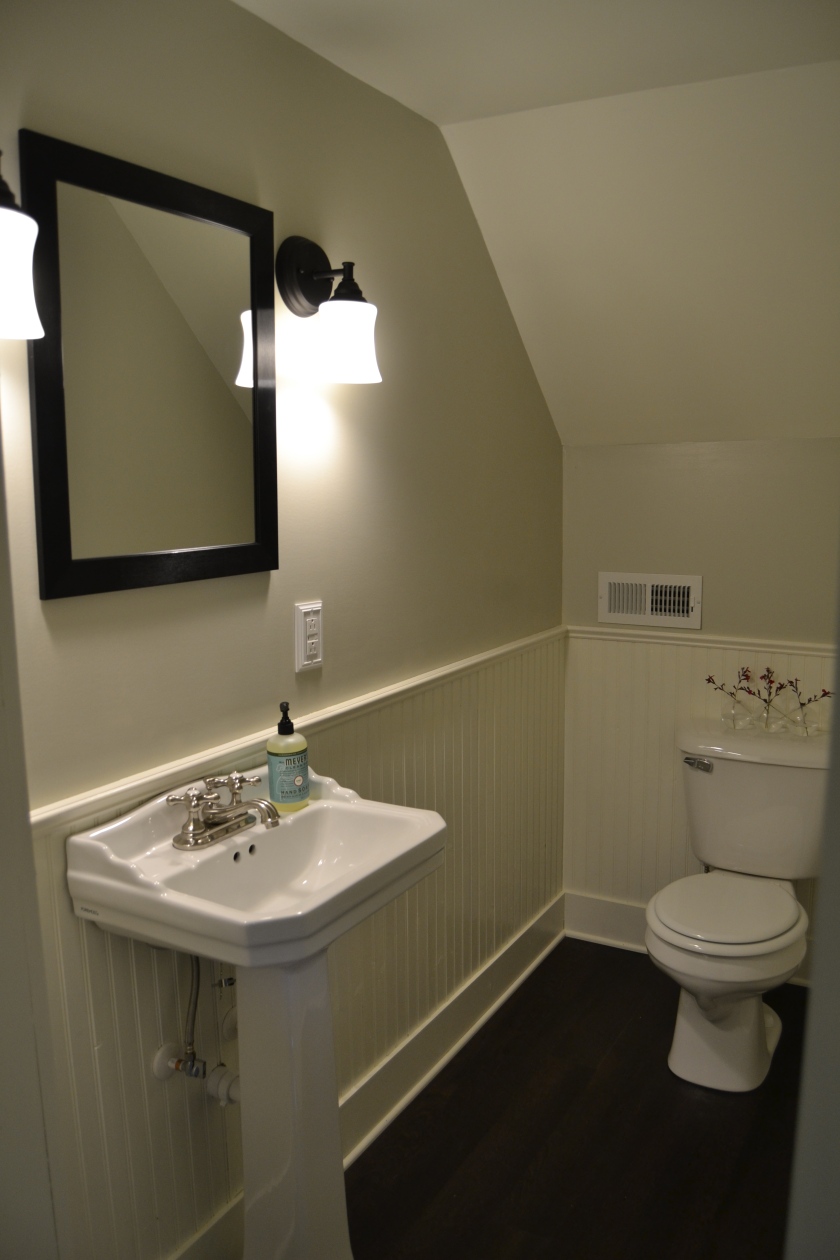
It’s a tiny bathroom, but it does the job it’s (ahem) supposed to do.
As I look back on this list, I feel some definite accomplishment. I think our dream, one day, will be to take an old house from sad and forgotten to beautiful all on our own. This house had most of the hard-core renovations done for us, and we just had to come in and make it more functional and beautiful. Even though we’re not finished with this one, I’m already looking forward to our next big project, one that will be completely ours. I can’t wait to decide everything from the start someday (be careful what you wish for, Audrey).
Keep reading; I plan to do some more work on the master bedroom this weekend and I’m also planning a bit of plant care advice soon!








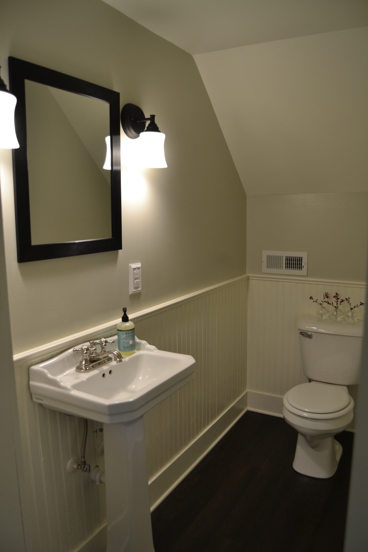
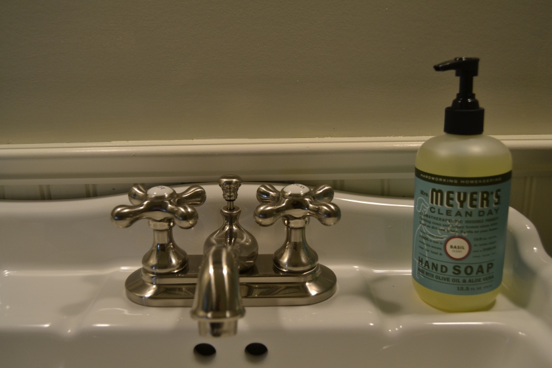
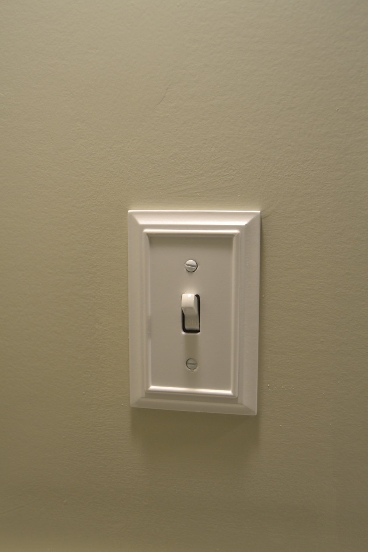
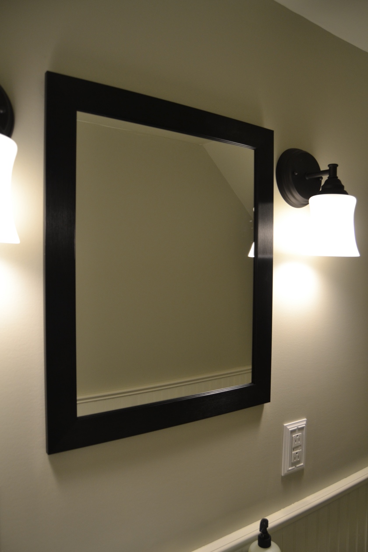
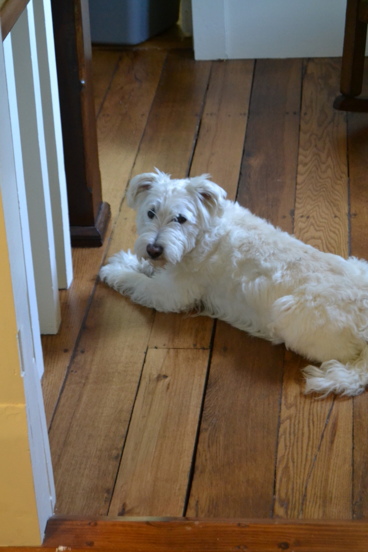
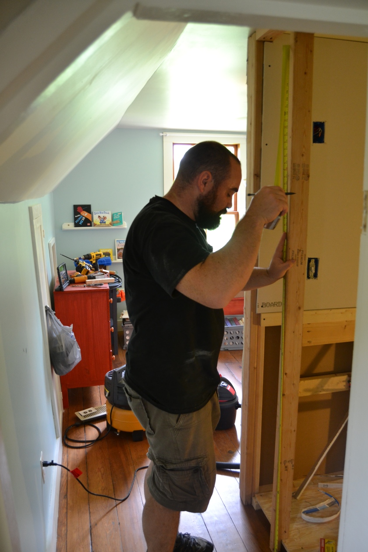
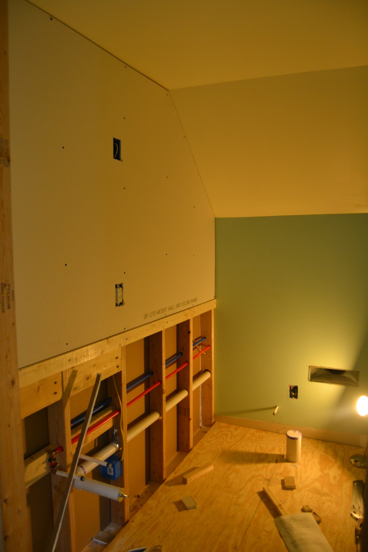






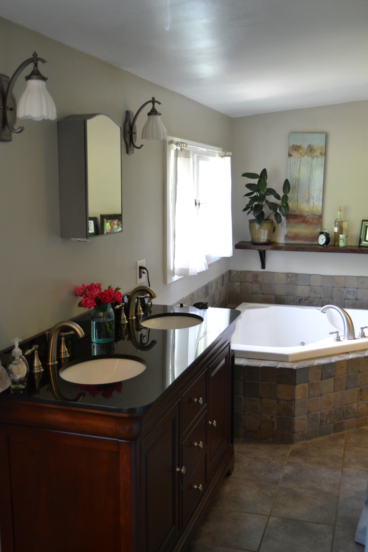
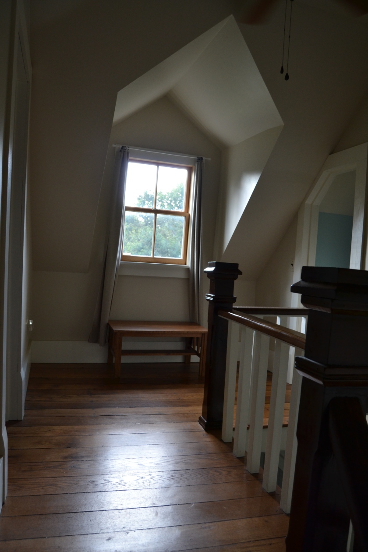
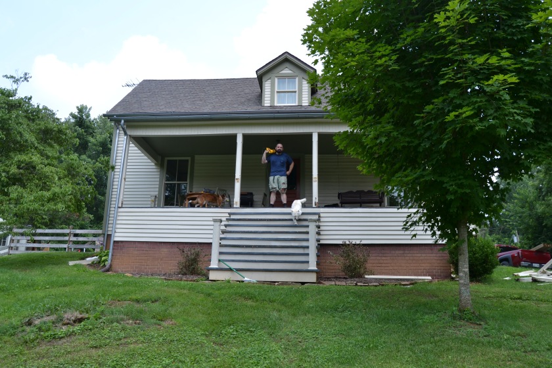
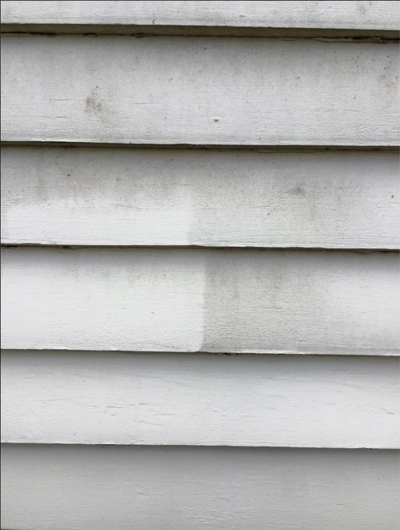
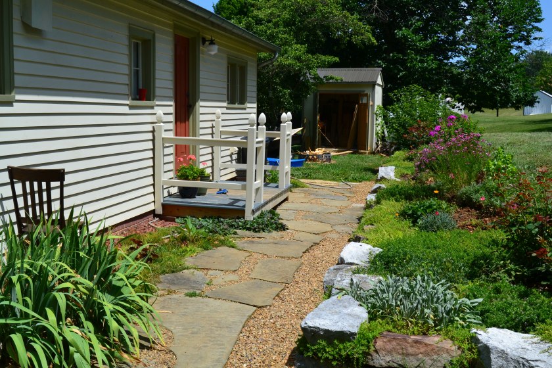
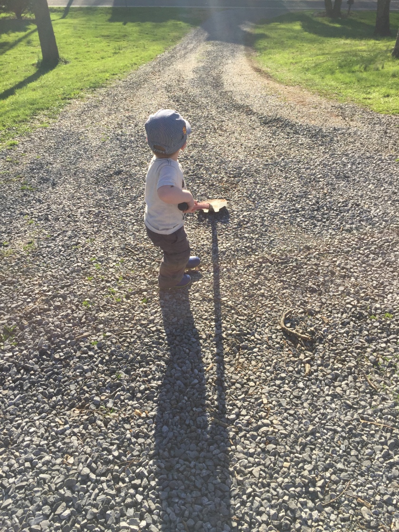
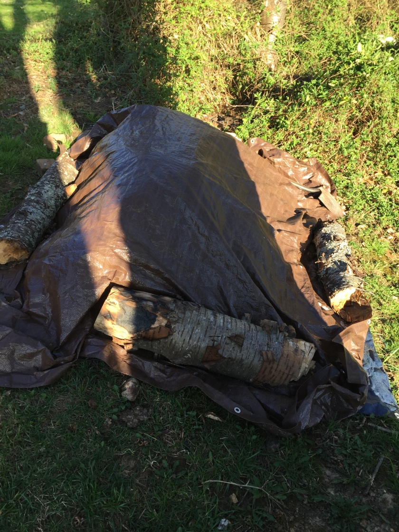
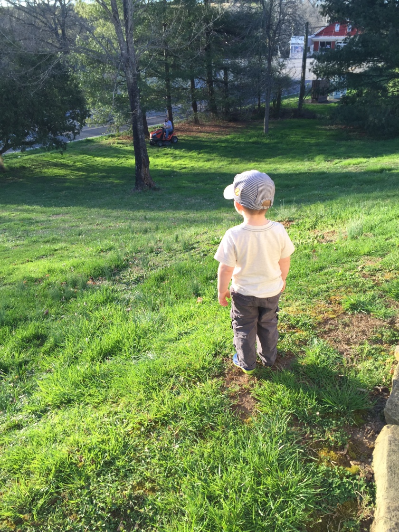
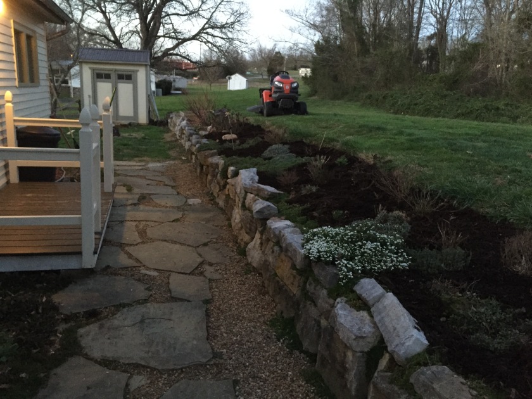
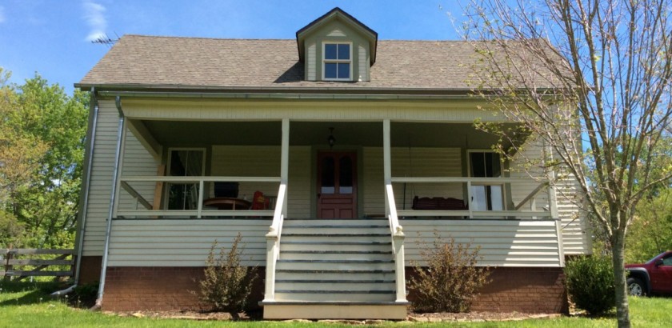
You must be logged in to post a comment.